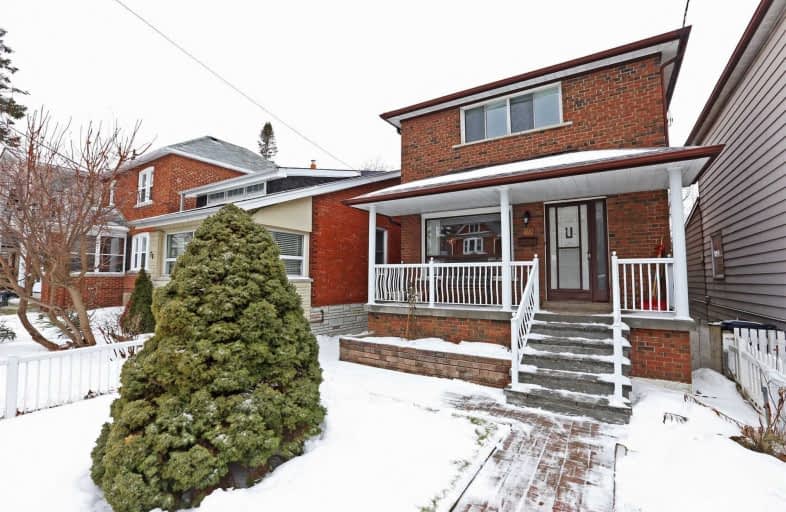
Beaches Alternative Junior School
Elementary: Public
0.97 km
William J McCordic School
Elementary: Public
0.24 km
Kimberley Junior Public School
Elementary: Public
0.97 km
St Nicholas Catholic School
Elementary: Catholic
0.30 km
Gledhill Junior Public School
Elementary: Public
0.72 km
Secord Elementary School
Elementary: Public
0.12 km
East York Alternative Secondary School
Secondary: Public
1.93 km
Notre Dame Catholic High School
Secondary: Catholic
1.34 km
Monarch Park Collegiate Institute
Secondary: Public
2.18 km
Neil McNeil High School
Secondary: Catholic
2.02 km
East York Collegiate Institute
Secondary: Public
2.11 km
Malvern Collegiate Institute
Secondary: Public
1.16 km





