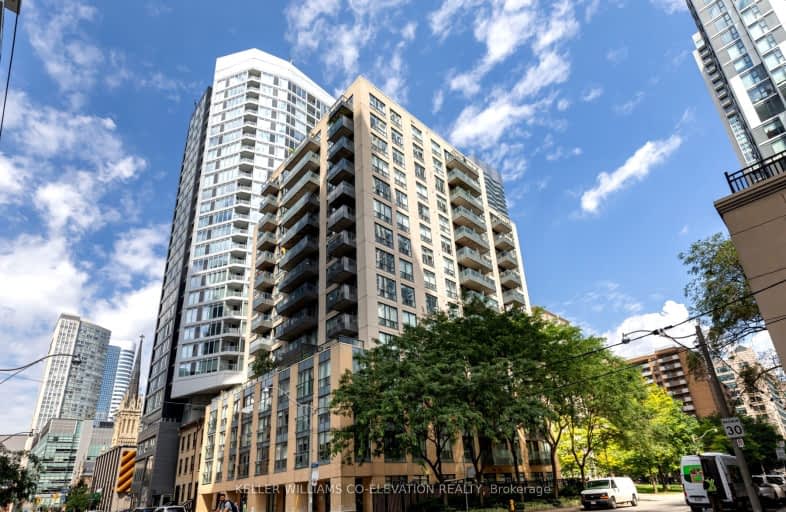
Very Walkable
- Most errands can be accomplished on foot.
Rider's Paradise
- Daily errands do not require a car.
Biker's Paradise
- Daily errands do not require a car.

Collège français élémentaire
Elementary: PublicDowntown Alternative School
Elementary: PublicSt Michael Catholic School
Elementary: CatholicSt Michael's Choir (Jr) School
Elementary: CatholicÉcole élémentaire Gabrielle-Roy
Elementary: PublicChurch Street Junior Public School
Elementary: PublicNative Learning Centre
Secondary: PublicSt Michael's Choir (Sr) School
Secondary: CatholicContact Alternative School
Secondary: PublicCollège français secondaire
Secondary: PublicMsgr Fraser-Isabella
Secondary: CatholicJarvis Collegiate Institute
Secondary: Public-
Metro
89 Gould Street, Toronto 0.33km -
Rabba Fine Foods
256 Jarvis Street, Toronto 0.46km -
H Mart
338 Yonge Street, Toronto 0.57km
-
Wine Rack
67 Shuter Street, Toronto 0.07km -
Wine Rack
10 Dundas Street East, Toronto 0.45km -
The Beer Store
10 Dundas Street East Suite B-1, Toronto 0.45km
-
A&W Canada
167 Church Street Unit 3, Toronto 0.09km -
Subway
173 Church Street Unit #4, Toronto 0.1km -
J San Sushi Bar
186 Jarvis Street, Toronto 0.11km
-
Mast Coffee
68 Shuter Street, Toronto 0.04km -
Pop Coffee Works
190 Jarvis Street, Toronto 0.15km -
Tim Hortons
175 Dundas Street East, Toronto 0.2km
-
TD Advice Centre
190 Dundas Street East Unit B, Toronto 0.25km -
TD Canada Trust Branch and ATM
190 Dundas Street East, Toronto 0.25km -
Canada Post Retail Postal Outlet - Shoppers Drug Mart
Toronto 0.38km
-
Circle K
241 Church Street, Toronto 0.21km -
Esso
241 Church Street, Toronto 0.21km -
Petro-Canada
117 Jarvis Street, Toronto 0.36km
-
Placemade
78 Richmond Street East Unit 150, Toronto 0.29km -
Sonia, Shutter Street Entertainment
Toronto 0.32km -
WEBS & BYTES
93 Church Street, Toronto 0.35km
-
Arena Gardens
78 Mutual Street, Toronto 0.06km -
Fred Victor Community Garden
97-151 Shuter Street, Toronto 0.33km -
Moss Park
150 Sherbourne Street, Toronto 0.34km
-
Ryerson University Library
350 Victoria Street, Toronto 0.52km -
Toronto Public Library - City Hall Branch
Toronto City Hall, 100 Queen Street West, Toronto 0.67km -
Toronto Public Library - St. Lawrence Branch
171 Front Street East, Toronto 0.8km
-
trueNorth Medical Toronto Addiction Treatment Centre
24 Dalhousie Street, Toronto 0.14km -
Parking Public near SMH
81 Bond Street, Toronto 0.24km -
MMPR Counselling
125 Church Street 2nd Floor, Toronto 0.25km
-
Urban Care Pharmacy
26 Dalhousie Street, Toronto 0.13km -
Metro Drugs
129 Dundas Street East, Toronto 0.16km -
Cloud Pharmacy
55 Dundas Street East, Toronto 0.28km
-
Showcase
220 Yonge Street Unit 1, Toronto 0.42km -
Reiwatakiya
Unit B206C, 220 Yonge Street, Toronto 0.44km -
10 Dundas East
10 Dundas Street East, Toronto 0.44km
-
Cineplex Cinemas Yonge-Dundas and VIP
402-10 Dundas Street East, Toronto 0.44km -
Imagine Cinemas Market Square
80 Front Street East, Toronto 0.68km -
Imagine Cinemas Carlton Cinema
20 Carlton Street, Toronto 0.86km
-
GEORGE Restaurant
111C Queen Street East, Toronto 0.23km -
The Carbon Bar
99 Queen Street East, Toronto 0.24km -
Imperial Pub
54 Dundas Street East, Toronto 0.3km
For Sale
More about this building
View 76 Shuter Street, Toronto- 1 bath
- 1 bed
- 600 sqft
4306-55 Cooper Street, Toronto, Ontario • M5E 0G1 • Waterfront Communities C08
- 1 bath
- 1 bed
- 500 sqft
505-410 Queens Quay W, Toronto, Ontario • M5V 3T1 • Waterfront Communities C01
- 1 bath
- 1 bed
- 600 sqft
708-386 Yonge Street, Toronto, Ontario • M5B 0A5 • Bay Street Corridor
- 1 bath
- 1 bed
- 500 sqft
1809-159 Wellesley Street East, Toronto, Ontario • M4Y 0H5 • Cabbagetown-South St. James Town
- 1 bath
- 1 bed
- 500 sqft
2105-33 Mill Street, Toronto, Ontario • M5A 3R3 • Waterfront Communities C08
- 1 bath
- 1 bed
- 600 sqft
914-300 Front Street West, Toronto, Ontario • M5V 0E9 • Waterfront Communities C01
- 1 bath
- 1 bed
- 500 sqft
403-28 Ted Rogers Way, Toronto, Ontario • M4Y 2J4 • Church-Yonge Corridor
- 1 bath
- 1 bed
- 500 sqft
2205-44 St. Joseph Street, Toronto, Ontario • M4Y 2W4 • Bay Street Corridor











