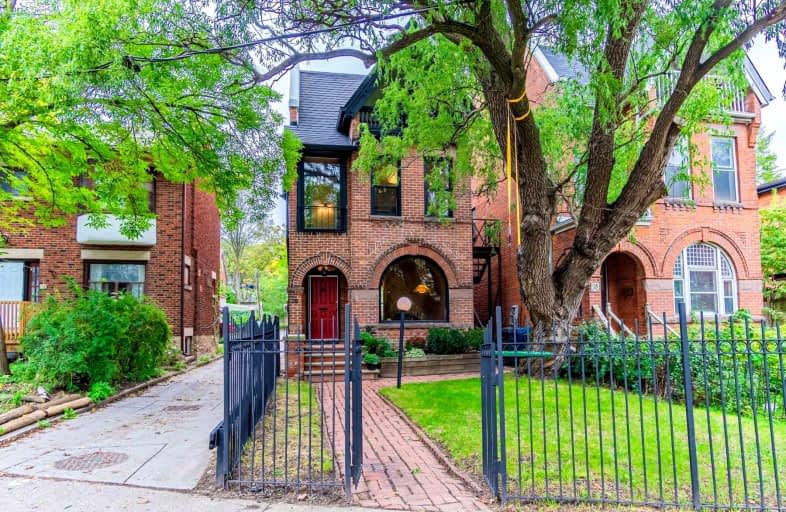Very Walkable
- Most errands can be accomplished on foot.
Excellent Transit
- Most errands can be accomplished by public transportation.
Very Bikeable
- Most errands can be accomplished on bike.

The Grove Community School
Elementary: PublicHoly Family Catholic School
Elementary: CatholicSt Ambrose Catholic School
Elementary: CatholicAlexander Muir/Gladstone Ave Junior and Senior Public School
Elementary: PublicParkdale Junior and Senior Public School
Elementary: PublicQueen Victoria Junior Public School
Elementary: PublicCaring and Safe Schools LC4
Secondary: PublicMsgr Fraser College (Southwest)
Secondary: CatholicÉSC Saint-Frère-André
Secondary: CatholicÉcole secondaire Toronto Ouest
Secondary: PublicParkdale Collegiate Institute
Secondary: PublicSt Mary Catholic Academy Secondary School
Secondary: Catholic-
Pharmacy Bar
1318 King Street W, Toronto, ON M6K 1G8 0.49km -
Happy Coffee and Wine
1304 King Street W, Toronto, ON M6K 1G8 0.51km -
Grand Bizarre
15 Saskatchewan Road, Toronto, ON M6K 3C3 0.74km
-
Out of this World Cafe
1001 Queen Street W, Toronto, ON M6K 1H4 1.63km -
The Abbott
99 Spencer Ave, Toronto, ON M6K 2J7 0.5km -
Happy Coffee and Wine
1304 King Street W, Toronto, ON M6K 1G8 0.51km
-
Parkdale Pharmacy
1439 King Street W, Toronto, ON M6K 1H9 0.46km -
Charles Pharmacy
1204 King Street W, Toronto, ON M6K 1G4 0.71km -
Vina Ida Pharmacy
1460 Queen Street W, Toronto, ON M6K 1M2 0.84km
-
Out of this World Cafe
1001 Queen Street W, Toronto, ON M6K 1H4 1.63km -
Domino's Pizza
1313 King Street W, Toronto, ON M6K 1G9 0.45km -
The Original's Dining Lounge
160 Springhurst Avenue, Toronto, ON M6K 1C2 0.46km
-
Parkdale Village Bia
1313 Queen St W, Toronto, ON M6K 1L8 0.8km -
Liberty Market Building
171 E Liberty Street, Unit 218, Toronto, ON M6K 3P6 1.3km -
Dufferin Mall
900 Dufferin Street, Toronto, ON M6H 4A9 2.38km
-
Anthony's No Frills
1435 King Street W, Toronto, ON M6K 1H9 0.44km -
Central Market
1430 King St W, Toronto, ON M6K 1H8 0.49km -
King's Milk & Grocery
1265 King St W, Toronto, ON M6K 1G6 0.49km
-
LCBO
1357 Queen Street W, Toronto, ON M6K 1M1 0.78km -
LCBO
85 Hanna Avenue, Unit 103, Toronto, ON M6K 3S3 1.17km -
LCBO - Dundas and Dovercourt
1230 Dundas St W, Dundas and Dovercourt, Toronto, ON M6J 1X5 1.91km
-
Certified Tire & Auto
1586 Queen Street W, Toronto, ON M6R 1A8 0.97km -
True Service Plumbing & Drain
180 Brock Avenue, Toronto, ON M6K 2L6 1.49km -
Royal Plumbing Services
614 Dufferin Street, Toronto, ON M6K 2A9 1.71km
-
Theatre Gargantua
55 Sudbury Street, Toronto, ON M6J 3S7 1.21km -
Revue Cinema
400 Roncesvalles Ave, Toronto, ON M6R 2M9 2.42km -
The Royal Cinema
608 College Street, Toronto, ON M6G 1A1 2.8km
-
Toronto Public Library
1303 Queen Street W, Toronto, ON M6K 1L6 0.81km -
High Park Public Library
228 Roncesvalles Ave, Toronto, ON M6R 2L7 1.81km -
College Shaw Branch Public Library
766 College Street, Toronto, ON M6G 1C4 2.58km
-
Toronto Rehabilitation Institute
130 Av Dunn, Toronto, ON M6K 2R6 0.13km -
St Joseph's Health Centre
30 The Queensway, Toronto, ON M6R 1B5 1.57km -
Toronto Western Hospital
399 Bathurst Street, Toronto, ON M5T 3.09km
-
Joseph Workman Park
90 Shanly St, Toronto ON M6H 1S7 1.51km -
Shaw Park
Toronto ON 1.75km -
Massey Harris Park
1005 King St W (Shaw Street), Toronto ON M6K 3M8 1.78km
-
TD Bank Financial Group
61 Hanna Rd (Liberty Village), Toronto ON M4G 3M8 1.28km -
Scotiabank
259 Richmond St W (John St), Toronto ON M5V 3M6 3.73km -
RBC Royal Bank
155 Wellington St W (at Simcoe St.), Toronto ON M5V 3K7 4km
- 3 bath
- 6 bed
29 Wade Avenue, Toronto, Ontario • M6H 1P4 • Dovercourt-Wallace Emerson-Junction
- 5 bath
- 4 bed
175 Rankin Crescent, Toronto, Ontario • M6P 4H8 • Dovercourt-Wallace Emerson-Junction
- 2 bath
- 4 bed
623 Ossington Avenue, Toronto, Ontario • M6G 3T6 • Palmerston-Little Italy










