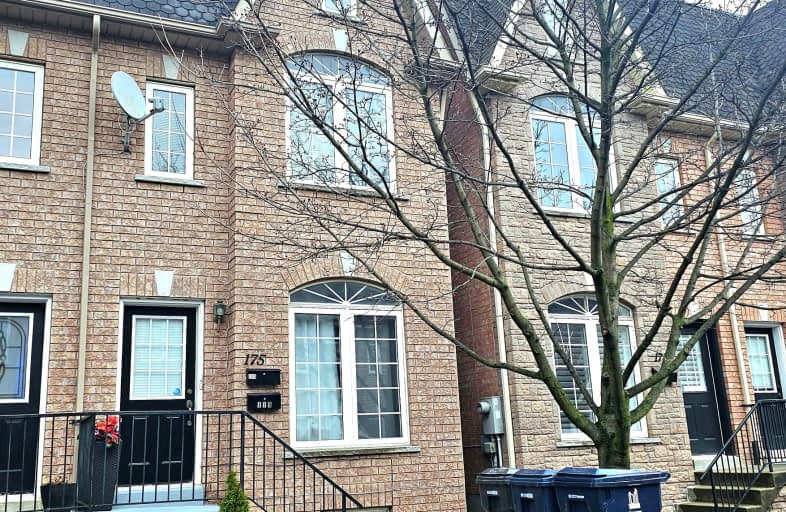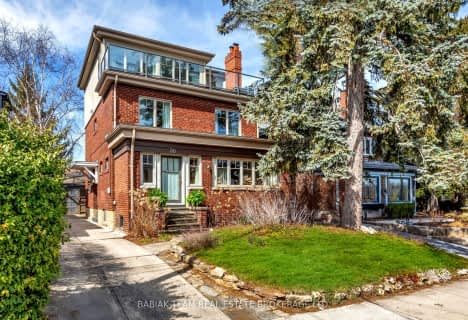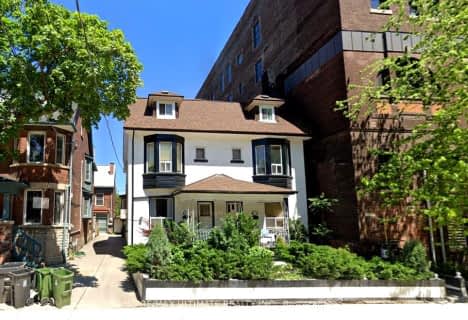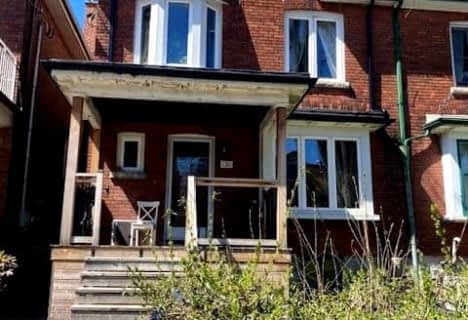Very Walkable
- Daily errands do not require a car.
Rider's Paradise
- Daily errands do not require a car.
Very Bikeable
- Most errands can be accomplished on bike.

École élémentaire Toronto Ouest
Elementary: PublicÉIC Saint-Frère-André
Elementary: CatholicSt Luigi Catholic School
Elementary: CatholicSt Sebastian Catholic School
Elementary: CatholicPerth Avenue Junior Public School
Elementary: PublicPauline Junior Public School
Elementary: PublicCaring and Safe Schools LC4
Secondary: PublicALPHA II Alternative School
Secondary: PublicÉSC Saint-Frère-André
Secondary: CatholicÉcole secondaire Toronto Ouest
Secondary: PublicBloor Collegiate Institute
Secondary: PublicBishop Marrocco/Thomas Merton Catholic Secondary School
Secondary: Catholic-
Erwin Krickhahn Park
112 Rankin Cres (Paton Rd), Toronto ON M6P 4G6 0.16km -
Campbell Avenue Park
Campbell Ave, Toronto ON 0.38km -
Perth Square Park
350 Perth Ave (at Dupont St.), Toronto ON 0.58km
-
RBC Royal Bank
972 Bloor St W (Dovercourt), Toronto ON M6H 1L6 1.43km -
CIBC
535 Saint Clair Ave W (at Vaughan Rd.), Toronto ON M6C 1A3 3.26km -
TD Bank Financial Group
165 Ave Rd (at Davenport Rd.), Toronto ON M5R 3S4 4.37km
- 2 bath
- 4 bed
623 Ossington Avenue, Toronto, Ontario • M6G 3T6 • Palmerston-Little Italy
- 3 bath
- 4 bed
636 Gladstone Avenue, Toronto, Ontario • M6H 3J4 • Dovercourt-Wallace Emerson-Junction
- 2 bath
- 5 bed
- 2000 sqft
23 Lansdowne Avenue East, Toronto, Ontario • M6K 2V7 • Roncesvalles





















