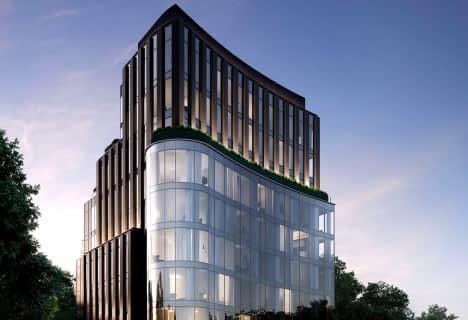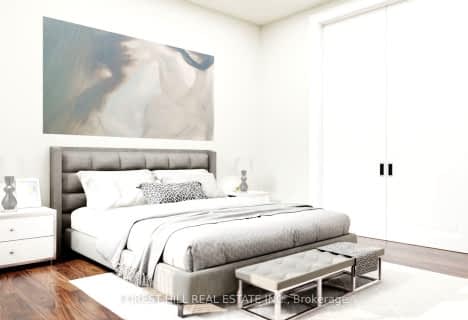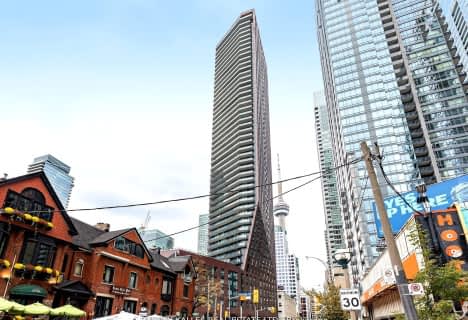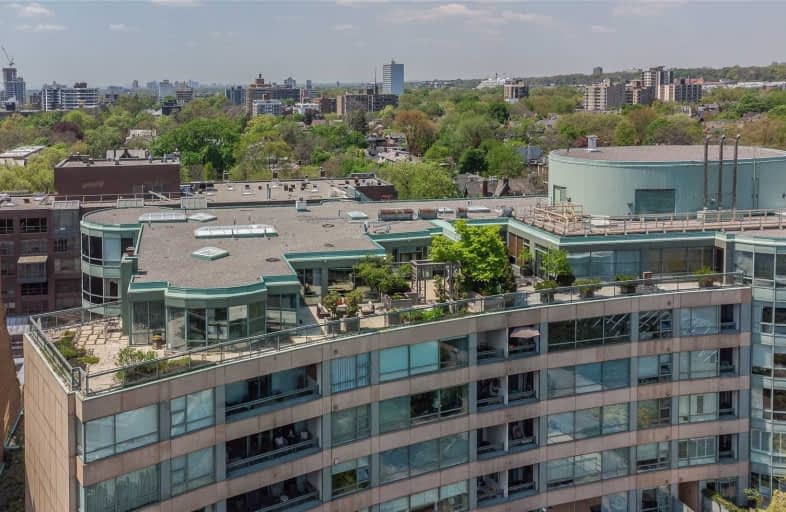
Very Walkable
- Most errands can be accomplished on foot.
Rider's Paradise
- Daily errands do not require a car.
Biker's Paradise
- Daily errands do not require a car.
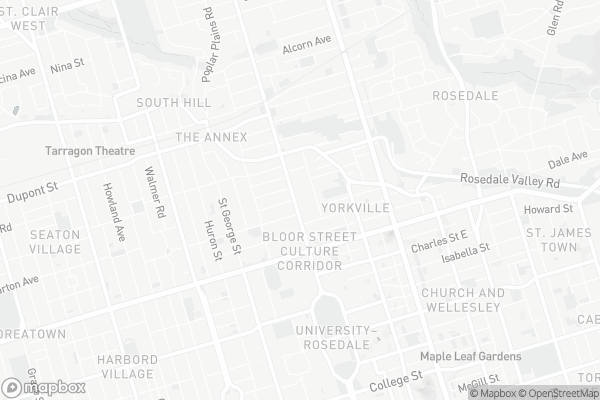
Cottingham Junior Public School
Elementary: PublicRosedale Junior Public School
Elementary: PublicOrde Street Public School
Elementary: PublicHuron Street Junior Public School
Elementary: PublicJesse Ketchum Junior and Senior Public School
Elementary: PublicBrown Junior Public School
Elementary: PublicNative Learning Centre
Secondary: PublicSubway Academy II
Secondary: PublicHeydon Park Secondary School
Secondary: PublicLoretto College School
Secondary: CatholicSt Joseph's College School
Secondary: CatholicCentral Technical School
Secondary: Public-
Whole Foods Market
87 Avenue Road, Toronto 0km -
Rabba Fine Foods
101-37 Charles Street West, Toronto 0.72km -
Galleria Supermarket Express (Bloor West)
351 Bloor Street West, Toronto 0.75km
-
The Wine Shop
55 Avenue Road, Toronto 0.07km -
KX Yorkville
263 Davenport Road, Toronto 0.36km -
Wine Rack
1235 Bay Street, Toronto 0.44km
-
Stir Fry
87 Avenue Road, Toronto 0km -
Yorkville Pizza
87 Avenue Road, Toronto 0km -
Bombay Frankie Yorkville
55 Avenue Road, Toronto 0.04km
-
Pressed Café
87 Avenue Road, Toronto 0km -
WFM Coffee Bar
87 Avenue Road, Toronto 0.02km -
Real Fruit Bubble Tea
55 Avenue Road, Toronto 0.07km
-
HSBC Bank
150 Bloor Street West, Toronto 0.27km -
TD Canada Trust Branch and ATM
165 Avenue Road, Toronto 0.32km -
Evig Holding Co
1235 Bay Street, Toronto 0.44km
-
Canadian Tire Gas+
835 Yonge Street, Toronto 0.61km -
Esso
150 Dupont Street, Toronto 0.8km -
Circle K
150 Dupont Street, Toronto 0.81km
-
The Yoga Way
82 Avenue Road, Toronto 0.07km -
Equinox Yorkville
55 Avenue Road, Toronto 0.08km -
Pilates By Stav
14A Hazelton Avenue, Toronto 0.14km
-
Promise Supply Plants at Yorkville Village
55 Avenue Road, Toronto 0.09km -
Boswell Parkette
Old Toronto 0.11km -
Boswell Parkette
4 Boswell Avenue, Toronto 0.13km
-
Royal Ontario Museum Libraries
100 Queens Park, Toronto 0.4km -
Toronto Public Library - Yorkville Branch
22 Yorkville Avenue, Toronto 0.5km -
OISE Library
252 Bloor Street West, Toronto 0.53km
-
ONE80 Health
35 A Hazelton Avenue, Toronto 0.16km -
Willock Brent Dr
14 Prince Arthur Avenue, Toronto 0.23km -
Vector Health Labs
128 Cumberland Street, Toronto 0.29km
-
Rexall
87 Avenue Road, Toronto 0km -
Kingsway Drugs
114 Cumberland Street, Toronto 0.32km -
Guardian - Davenport Pharmacy
115-219 Davenport Road, Toronto 0.33km
-
Yorkville Village
55 Avenue Road Suite 2250, Toronto 0.01km -
BIELNINO SHOPPING MALL
65 Avenue Road, Toronto 0.05km -
Best classified sites
220 Bloor Street West, Toronto 0.36km
-
Cineplex Cinemas Varsity and VIP
55 Bloor Street West, Toronto 0.65km -
Innis Town Hall Theatre
Innis College, 2 Sussex Avenue, Toronto 0.77km -
Lewis Kay Casting
10 Saint Mary Street, Toronto 0.81km
-
Blu Ristorante
90 Avenue Road, Toronto 0.1km -
Cibo Wine Bar Yorkville
133 Yorkville Avenue, Toronto 0.19km -
Middle8
119 Yorkville Avenue, Toronto 0.21km
For Sale
More about this building
View 77 Avenue Road, Toronto- 3 bath
- 3 bed
- 2750 sqft
4802-99 John Street, Toronto, Ontario • M5V 0S6 • Waterfront Communities C01
- 4 bath
- 3 bed
- 2750 sqft
1603-77 Charles Street West, Toronto, Ontario • M5S 0B2 • Bay Street Corridor


