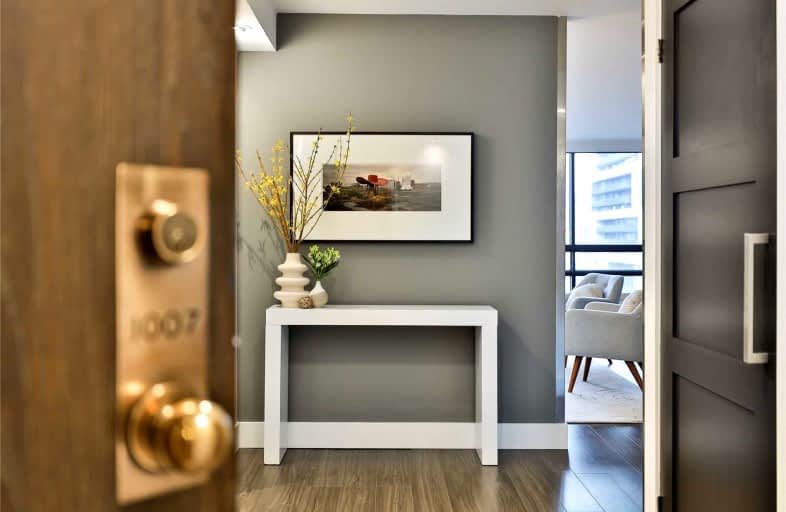Walker's Paradise
- Daily errands do not require a car.
Rider's Paradise
- Daily errands do not require a car.
Biker's Paradise
- Daily errands do not require a car.

Msgr Fraser College (OL Lourdes Campus)
Elementary: CatholicCollège français élémentaire
Elementary: PublicSt Michael's Choir (Jr) School
Elementary: CatholicÉcole élémentaire Gabrielle-Roy
Elementary: PublicChurch Street Junior Public School
Elementary: PublicOur Lady of Lourdes Catholic School
Elementary: CatholicNative Learning Centre
Secondary: PublicSt Michael's Choir (Sr) School
Secondary: CatholicCollège français secondaire
Secondary: PublicMsgr Fraser-Isabella
Secondary: CatholicJarvis Collegiate Institute
Secondary: PublicSt Joseph's College School
Secondary: Catholic-
Little Bee Supermarket
140 Carlton Street, Toronto 0.28km -
Rabba Fine Foods
256 Jarvis Street, Toronto 0.35km -
Metro
89 Gould Street, Toronto 0.44km
-
LCBO
60 Carlton Street, Toronto 0.14km -
Northern Landings GinBerry
60 Carlton Street, Toronto 0.17km -
Smoke Shack Poutine
Pick Up Inside O'Grady's, 518 B Church Street, Toronto 0.35km
-
Golden Diner
105 Carlton Street, Toronto 0.07km -
Alexandros Take-Out
377 Church Street, Toronto 0.1km -
Lazeez Shawarma
373 Church Street, Toronto 0.1km
-
Bulldog Coffee
89 Granby Street, Toronto 0.09km -
Starbucks
60 Carlton Street, Toronto 0.14km -
Ram’s Café at the Mattamy Athletic Centre
Carlton Street, Toronto 0.16km
-
President's Choice Financial Pavilion and ATM
60 Carlton Street, Toronto 0.16km -
BMO Bank of Montreal
492 Church Street, Toronto 0.27km -
Toronto Electric Utilities CR Un
14 Carlton Street, Toronto 0.32km
-
Petro-Canada
505 Jarvis Street, Toronto 0.53km -
Esso
241 Church Street, Toronto 0.57km -
Circle K
241 Church Street, Toronto 0.58km
-
Gordy's Boot Camp Toronto
66 Gerrard Street East Unit 305, Toronto 0.22km -
Ryerson Recreation
50 Gould Street, Toronto 0.39km -
Sagrario Pilates Studio
1 Wood Street, Toronto 0.39km
-
Allan Gardens Small Dog Park
121 Carlton Street, Toronto 0.26km -
Allan Gardens
160 Gerrard Street East, Toronto 0.28km -
Alexander Park
Parking lot, 33 Alexander Street, Toronto 0.31km
-
Frederic Urban, Private Studio and Library
1002-70 Alexander Street, Toronto 0.29km -
Ryerson University Library
350 Victoria Street, Toronto 0.48km -
Toronto Public Library - St. James Town Branch
495 Sherbourne Street, Toronto 0.68km
-
Dr. Mami Ishii ND, Integrative Mental Health Centre of Toronto
100 Granby Street, Toronto 0.04km -
Hassle Free Clinic
66 Gerrard Street East, Toronto 0.21km -
Orthotics & Orthopedic Shoes Toronto at Comfort Plus Medical
27 Carlton Street Unit 305, Toronto 0.25km
-
Maple Leaf Medical Pharmacy
399 Church Street #1, Toronto 0.05km -
Loblaws
60 Carlton Street, Toronto 0.16km -
Loblaw pharmacy
60 Carlton Street, Toronto 0.16km
-
Aura Concourse Shopping Mall
384 Yonge Street, Toronto 0.43km -
College Park
444 Yonge Street, Toronto 0.44km -
Terry's Hair 384 YONGE #63
384 Yonge Street #62, Toronto 0.44km
-
Imagine Cinemas Carlton Cinema
20 Carlton Street, Toronto 0.27km -
Cineplex Cinemas Yonge-Dundas and VIP
402-10 Dundas Street East, Toronto 0.62km -
Lewis Kay Casting
10 Saint Mary Street, Toronto 0.95km
-
Oasis Aqualounge
231 Mutual Street, Toronto 0.05km -
Spa Excess
105 Carlton Street, Toronto 0.07km -
Mick E Fynn's
45 Carlton Street, Toronto 0.14km
More about this building
View 77 Carlton Street, Toronto- 2 bath
- 3 bed
- 900 sqft
3711-38 Widmer Street, Toronto, Ontario • M5V 2E9 • Waterfront Communities C01
- 3 bath
- 2 bed
- 1000 sqft
PH09-308 Palmerston Avenue, Toronto, Ontario • M6J 3X9 • Trinity Bellwoods
- 2 bath
- 2 bed
- 1200 sqft
215-326 Carlaw Avenue, Toronto, Ontario • M4M 3N8 • South Riverdale
- 2 bath
- 2 bed
- 700 sqft
4304-55 Charles Street East, Toronto, Ontario • M4Y 0J1 • Church-Yonge Corridor
- 2 bath
- 2 bed
- 800 sqft
PH18-25 Lower Simcoe Street, Toronto, Ontario • M5J 3A1 • Waterfront Communities C01
- — bath
- — bed
- — sqft
3101-35 Balmuto Street, Toronto, Ontario • M4Y 0A3 • Bay Street Corridor
- 1 bath
- 2 bed
- 800 sqft
1405-33 Charles Street East, Toronto, Ontario • M4Y 0A2 • Church-Yonge Corridor
- 2 bath
- 2 bed
- 800 sqft
521-85 Queens Wharf Road, Toronto, Ontario • M5V 0J9 • Waterfront Communities C01
- 2 bath
- 2 bed
- 800 sqft
3710-300 Front Street West, Toronto, Ontario • M5V 0E9 • Waterfront Communities C01













