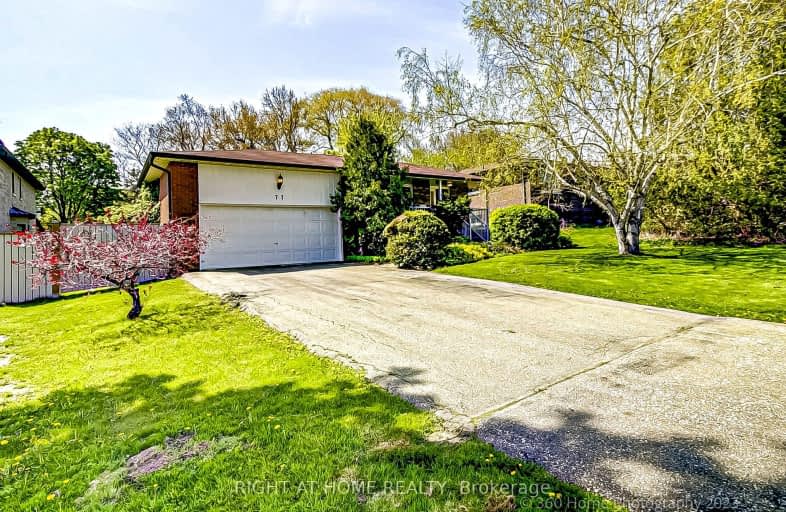Somewhat Walkable
- Some errands can be accomplished on foot.
50
/100
Good Transit
- Some errands can be accomplished by public transportation.
68
/100
Somewhat Bikeable
- Most errands require a car.
42
/100

George P Mackie Junior Public School
Elementary: Public
1.03 km
Scarborough Village Public School
Elementary: Public
0.79 km
Elizabeth Simcoe Junior Public School
Elementary: Public
1.32 km
St Boniface Catholic School
Elementary: Catholic
0.97 km
Cedar Drive Junior Public School
Elementary: Public
0.20 km
Cornell Junior Public School
Elementary: Public
1.26 km
ÉSC Père-Philippe-Lamarche
Secondary: Catholic
2.36 km
Native Learning Centre East
Secondary: Public
1.22 km
Maplewood High School
Secondary: Public
1.95 km
Woburn Collegiate Institute
Secondary: Public
3.51 km
Cedarbrae Collegiate Institute
Secondary: Public
1.29 km
Sir Wilfrid Laurier Collegiate Institute
Secondary: Public
1.39 km
-
Guildwood Park
201 Guildwood Pky, Toronto ON M1E 1P5 1.8km -
Bluffers Park
7 Brimley Rd S, Toronto ON M1M 3W3 4.8km -
White Heaven Park
105 Invergordon Ave, Toronto ON M1S 2Z1 5.19km
-
TD Bank Financial Group
3115 Kingston Rd (Kingston Rd and Fenway Heights), Scarborough ON M1M 1P3 2.62km -
TD Bank Financial Group
2050 Lawrence Ave E, Scarborough ON M1R 2Z5 4.07km -
TD Bank Financial Group
2428 Eglinton Ave E (Kennedy Rd.), Scarborough ON M1K 2P7 4.62km














