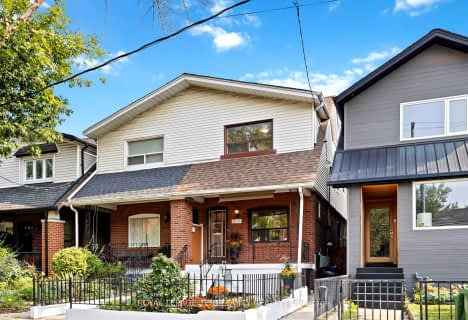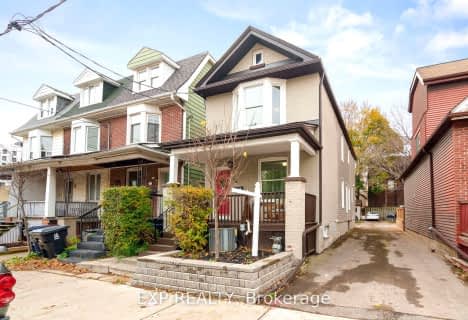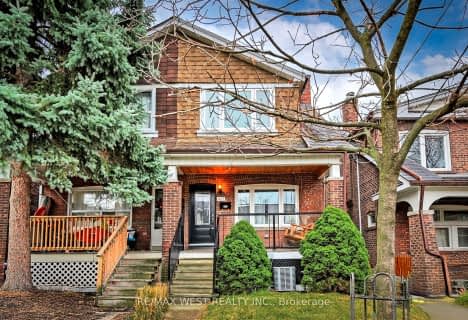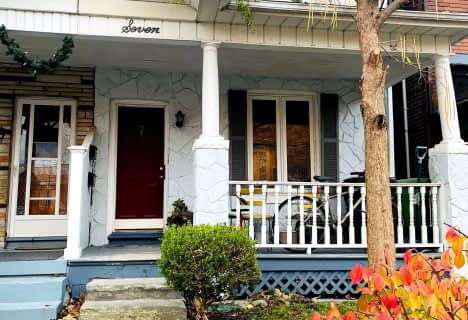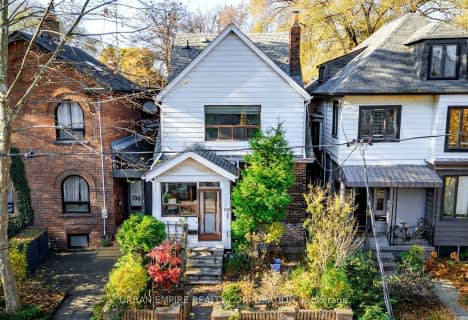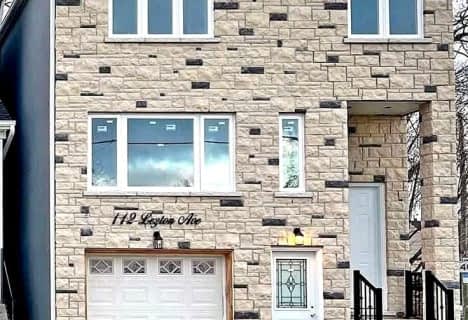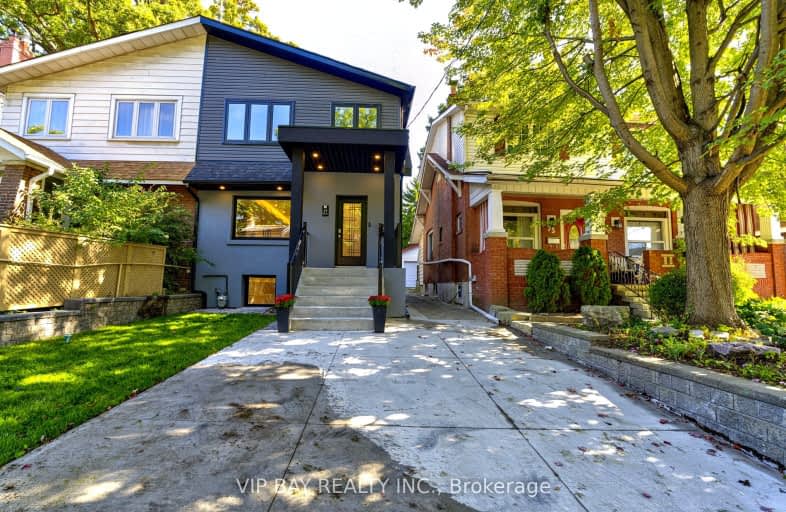

Norway Junior Public School
Elementary: PublicÉÉC Georges-Étienne-Cartier
Elementary: CatholicEarl Haig Public School
Elementary: PublicGledhill Junior Public School
Elementary: PublicSt Brigid Catholic School
Elementary: CatholicBowmore Road Junior and Senior Public School
Elementary: PublicSchool of Life Experience
Secondary: PublicGreenwood Secondary School
Secondary: PublicNotre Dame Catholic High School
Secondary: CatholicSt Patrick Catholic Secondary School
Secondary: CatholicMonarch Park Collegiate Institute
Secondary: PublicMalvern Collegiate Institute
Secondary: Public-
Bodega Henriette
1801 Gerrard Street E, Toronto, ON M4L 2B4 0.33km -
Firkin On Danforth
2057B Danforth Avenue E, Toronto, ON M4C 1J8 0.84km -
Kilt and Harp
2046 Danforth Avenue, Toronto, ON M4C 1J8 0.89km
-
Morning Parade Coffee Bar
1952 Gerrard Street E, Toronto, ON M4E 2B1 0.34km -
Classic Juice
287 Coxwell Avenue, Toronto, ON M4L 3B5 0.84km -
Cafe Cocoro
1989 Danforth Avenue, Toronto, ON M4C 1J7 0.85km
-
Woods Pharmacy
130 Kingston Road, Toronto, ON M4L 1S7 0.84km -
Drugstore Pharmacy In Valumart
985 Woodbine Avenue, Toronto, ON M4C 4B8 0.94km -
Shoppers Drug Mart
1630 Danforth Ave, Toronto, ON M4C 1H6 1.14km
-
Blue River House
1929 Gerrard Street E, Toronto, ON M4L 2C2 0.27km -
Bodega Henriette
1801 Gerrard Street E, Toronto, ON M4L 2B4 0.33km -
Zante Greek Bistro
1950 Gerrard St E, Toronto, ON M4E 2B1 0.34km
-
Beach Mall
1971 Queen Street E, Toronto, ON M4L 1H9 1.22km -
Shoppers World
3003 Danforth Avenue, East York, ON M4C 1M9 2.26km -
Gerrard Square
1000 Gerrard Street E, Toronto, ON M4M 3G6 2.49km
-
Yes Food Fair
1940 Gerrard Street E, Toronto, ON M4L 2C1 0.32km -
Rocca's No Frills
269 Coxwell Avenue, Toronto, ON M4L 3B5 0.85km -
Choo's Garden Supermarket
2134 Danforth Ave, Toronto, ON M4C 1J9 0.92km
-
LCBO - The Beach
1986 Queen Street E, Toronto, ON M4E 1E5 1.22km -
LCBO - Queen and Coxwell
1654 Queen Street E, Queen and Coxwell, Toronto, ON M4L 1G3 1.28km -
Beer & Liquor Delivery Service Toronto
Toronto, ON 1.31km
-
Petro Canada
292 Kingston Rd, Toronto, ON M4L 1T7 0.47km -
Splash and Shine Car Wash
1901 Danforth Avenue, Toronto, ON M4C 1J5 0.87km -
Petro-Canada
2265 Danforth Ave, Toronto, ON M4C 1K5 0.97km
-
Alliance Cinemas The Beach
1651 Queen Street E, Toronto, ON M4L 1G5 1.29km -
Fox Theatre
2236 Queen St E, Toronto, ON M4E 1G2 1.97km -
Funspree
Toronto, ON M4M 3A7 2.21km
-
Danforth/Coxwell Library
1675 Danforth Avenue, Toronto, ON M4C 5P2 1.06km -
Gerrard/Ashdale Library
1432 Gerrard Street East, Toronto, ON M4L 1Z6 1.11km -
Toronto Public Library - Toronto
2161 Queen Street E, Toronto, ON M4L 1J1 1.32km
-
Michael Garron Hospital
825 Coxwell Avenue, East York, ON M4C 3E7 1.75km -
Bridgepoint Health
1 Bridgepoint Drive, Toronto, ON M4M 2B5 3.83km -
Providence Healthcare
3276 Saint Clair Avenue E, Toronto, ON M1L 1W1 4.27km
-
Moncur Playground
165 Coxwell Ave, Toronto ON 1km -
Monarch Park Dog Park
115 Hanson St (at CNR Tracks), Toronto ON M4C 5P3 1.15km -
Monarch Park
115 Felstead Ave (Monarch Park), Toronto ON 1.21km
-
TD Bank Financial Group
801 O'Connor Dr, East York ON M4B 2S7 3.08km -
RBC Royal Bank
65 Overlea Blvd, Toronto ON M4H 1P1 4.16km -
CIBC
943 Queen St E (Yonge St), Toronto ON M4M 1J6 6.19km
- 2 bath
- 3 bed
- 1500 sqft
225 Pickering Street, Toronto, Ontario • M4E 3J9 • East End-Danforth
- 2 bath
- 3 bed
- 2000 sqft
108 Caroline Avenue, Toronto, Ontario • M4M 2X7 • South Riverdale
- 2 bath
- 3 bed
757 Sammon Avenue, Toronto, Ontario • M4C 2E6 • Danforth Village-East York


