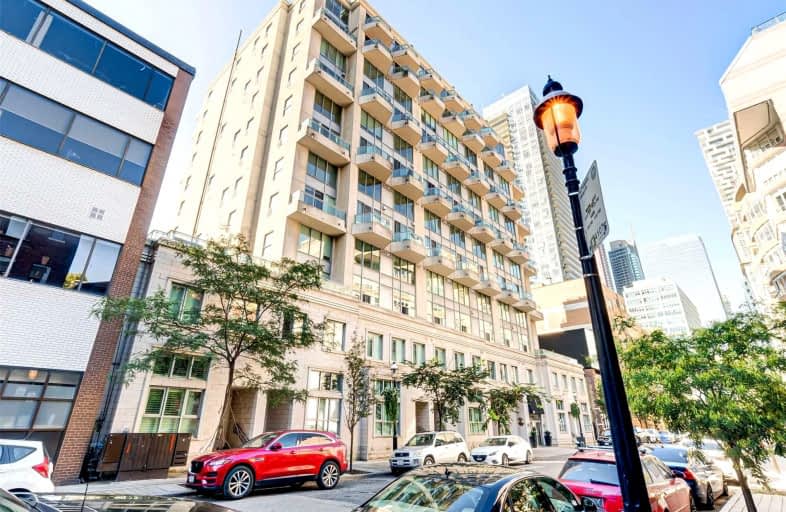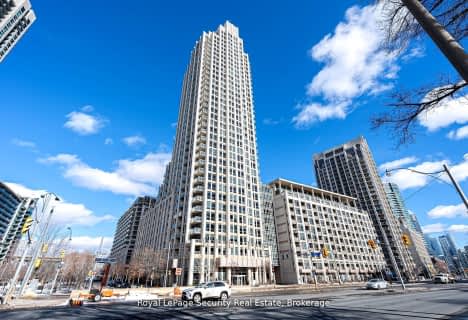Walker's Paradise
- Daily errands do not require a car.
Rider's Paradise
- Daily errands do not require a car.
Biker's Paradise
- Daily errands do not require a car.

Collège français élémentaire
Elementary: PublicDowntown Alternative School
Elementary: PublicSt Michael Catholic School
Elementary: CatholicSt Michael's Choir (Jr) School
Elementary: CatholicÉcole élémentaire Gabrielle-Roy
Elementary: PublicMarket Lane Junior and Senior Public School
Elementary: PublicNative Learning Centre
Secondary: PublicInglenook Community School
Secondary: PublicSt Michael's Choir (Sr) School
Secondary: CatholicContact Alternative School
Secondary: PublicCollège français secondaire
Secondary: PublicJarvis Collegiate Institute
Secondary: Public-
Berczy Park
35 Wellington St E, Toronto ON 0.44km -
Allan Gardens Conservatory
19 Horticultural Ave (Carlton & Sherbourne), Toronto ON M5A 2P2 1.1km -
Olympic Park
222 Bremner Blvd, Toronto ON M5V 3L9 1.34km
-
BMO Bank of Montreal
100 King St W (at Bay St), Toronto ON M5X 1A3 0.71km -
CIBC
81 Bay St (at Lake Shore Blvd. W.), Toronto ON M5J 0E7 0.77km -
RBC
180 Wellington St W (Simcoe Street), Toronto ON M5J 1J1 1.07km
More about this building
View 77 Lombard Street, Toronto- 1 bath
- 3 bed
- 700 sqft
2410-251 Jarvis Street, Toronto, Ontario • M5B 2C2 • Church-Yonge Corridor
- 1 bath
- 1 bed
- 600 sqft
708-386 Yonge Street, Toronto, Ontario • M5B 0A5 • Bay Street Corridor
- 1 bath
- 1 bed
- 600 sqft
4407-1080 Bay Street, Toronto, Ontario • M5S 0A5 • Bay Street Corridor
- 1 bath
- 1 bed
- 600 sqft
1006-763 Bay Street, Toronto, Ontario • M5G 2R3 • Bay Street Corridor
- 2 bath
- 2 bed
- 800 sqft
PH18-25 Lower Simcoe Street, Toronto, Ontario • M5J 3A1 • Waterfront Communities C01
- 1 bath
- 1 bed
- 600 sqft
914-300 Front Street West, Toronto, Ontario • M5V 0E9 • Waterfront Communities C01
- 2 bath
- 3 bed
- 700 sqft
2105-215 Queen Street, Toronto, Ontario • M5V 0P5 • Waterfront Communities C01
- 2 bath
- 2 bed
- 800 sqft
3710-300 Front Street West, Toronto, Ontario • M5V 0E9 • Waterfront Communities C01











