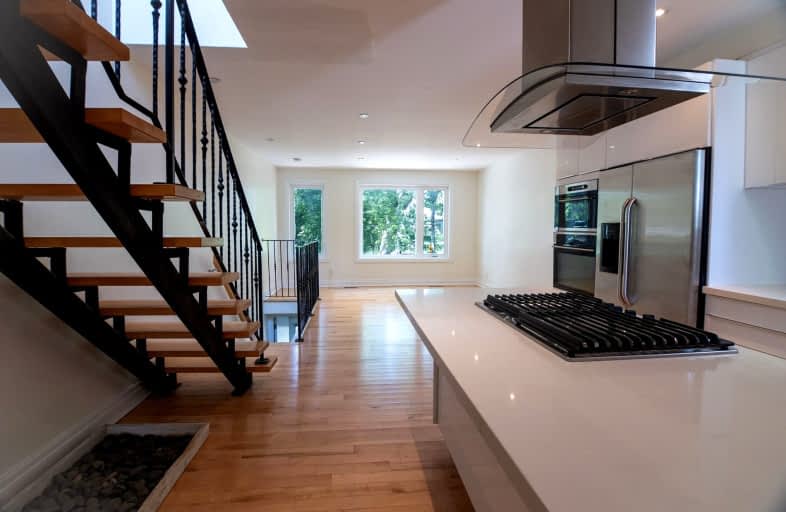Somewhat Walkable
- Most errands can be accomplished on foot.
Excellent Transit
- Most errands can be accomplished by public transportation.
Biker's Paradise
- Daily errands do not require a car.

First Nations School of Toronto Junior Senior
Elementary: PublicBruce Public School
Elementary: PublicSt Joseph Catholic School
Elementary: CatholicQueen Alexandra Middle School
Elementary: PublicDundas Junior Public School
Elementary: PublicMorse Street Junior Public School
Elementary: PublicFirst Nations School of Toronto
Secondary: PublicInglenook Community School
Secondary: PublicSEED Alternative
Secondary: PublicEastdale Collegiate Institute
Secondary: PublicSubway Academy I
Secondary: PublicRiverdale Collegiate Institute
Secondary: Public-
Underpass Park
Eastern Ave (Richmond St.), Toronto ON M8X 1V9 1.26km -
Greenwood Park
150 Greenwood Ave (at Dundas), Toronto ON M4L 2R1 1.61km -
Orphan's Greenspace - Dog Park
51 Powell Rd (btwn Adelaide St. & Richmond Ave.), Toronto ON M3K 1M6 1.87km
-
TD Bank Financial Group
16B Leslie St (at Lake Shore Blvd), Toronto ON M4M 3C1 0.93km -
CIBC
943 Queen St E (Yonge St), Toronto ON M4M 1J6 3.22km -
BMO Bank of Montreal
2 Queen St E (at Yonge St), Toronto ON M5C 3G7 3.22km
- 2 bath
- 3 bed
- 1100 sqft
13 Portneuf Court, Toronto, Ontario • M5A 4E4 • Waterfront Communities C08
- 2 bath
- 3 bed
- 1500 sqft
69 Longboat Avenue, Toronto, Ontario • M5A 4C9 • Waterfront Communities C08
- 1 bath
- 1 bed
C-586 Parliament Street, Toronto, Ontario • M4X 1P8 • Cabbagetown-South St. James Town
- 2 bath
- 1 bed
14 Flagler Street, Toronto, Ontario • M4X 1T8 • Cabbagetown-South St. James Town










