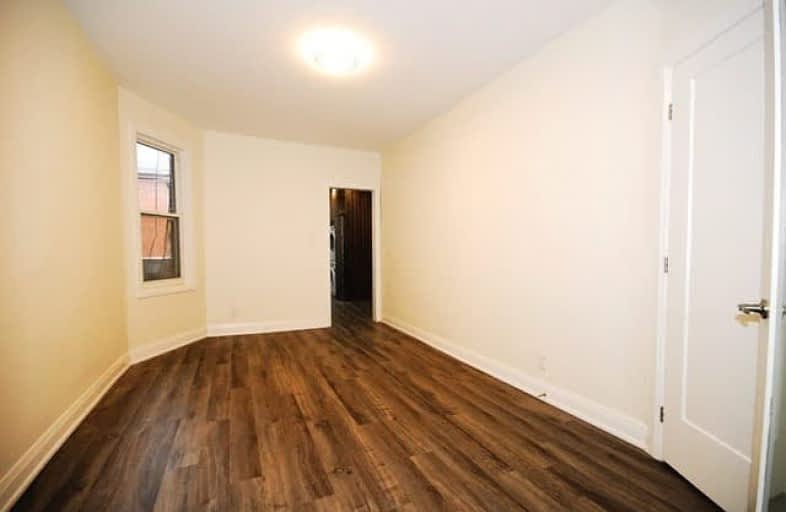Walker's Paradise
- Daily errands do not require a car.
97
/100
Rider's Paradise
- Daily errands do not require a car.
90
/100
Biker's Paradise
- Daily errands do not require a car.
90
/100

ALPHA II Alternative School
Elementary: Public
0.59 km
Horizon Alternative Senior School
Elementary: Public
0.74 km
ÉÉC du Sacré-Coeur-Toronto
Elementary: Catholic
0.70 km
St Raymond Catholic School
Elementary: Catholic
0.65 km
St Anthony Catholic School
Elementary: Catholic
0.46 km
Dovercourt Public School
Elementary: Public
0.77 km
Caring and Safe Schools LC4
Secondary: Public
0.82 km
ALPHA II Alternative School
Secondary: Public
0.57 km
West End Alternative School
Secondary: Public
0.77 km
Central Toronto Academy
Secondary: Public
0.74 km
Bloor Collegiate Institute
Secondary: Public
0.70 km
St Mary Catholic Academy Secondary School
Secondary: Catholic
0.52 km
-
Christie Pits Park
750 Bloor St W (btw Christie & Crawford), Toronto ON M6G 3K4 0.76km -
Campbell Avenue Park
Campbell Ave, Toronto ON 1.55km -
Perth Square Park
350 Perth Ave (at Dupont St.), Toronto ON 1.82km
-
RBC Royal Bank
972 Bloor St W (Dovercourt), Toronto ON M6H 1L6 0.08km -
CIBC
1164 Saint Clair Ave W (at Dufferin St.), Toronto ON M6E 1B3 2.1km -
TD Bank Financial Group
382 Roncesvalles Ave (at Marmaduke Ave.), Toronto ON M6R 2M9 2.16km
$
$1,600
- 1 bath
- 2 bed
- 700 sqft
Bsmt-803 Lansdowne Avenue, Toronto, Ontario • M6H 3Z1 • Dovercourt-Wallace Emerson-Junction
$
$1,900
- 1 bath
- 1 bed
- 700 sqft
36 Dunraven Drive, Toronto, Ontario • M6M 1H1 • Keelesdale-Eglinton West














