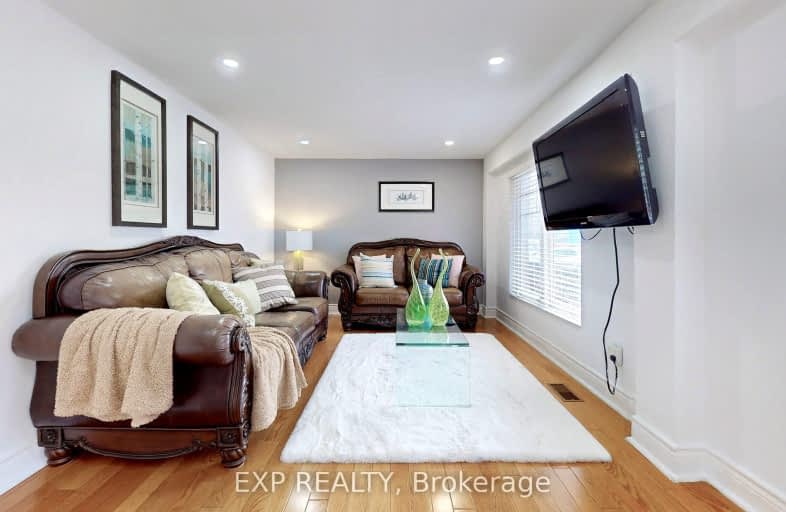
3D Walkthrough
Very Walkable
- Most errands can be accomplished on foot.
71
/100
Excellent Transit
- Most errands can be accomplished by public transportation.
74
/100
Bikeable
- Some errands can be accomplished on bike.
52
/100

Cordella Junior Public School
Elementary: Public
1.00 km
Keelesdale Junior Public School
Elementary: Public
1.19 km
Harwood Public School
Elementary: Public
0.21 km
General Mercer Junior Public School
Elementary: Public
0.99 km
Santa Maria Catholic School
Elementary: Catholic
0.57 km
St Matthew Catholic School
Elementary: Catholic
0.79 km
Ursula Franklin Academy
Secondary: Public
2.14 km
George Harvey Collegiate Institute
Secondary: Public
0.92 km
Runnymede Collegiate Institute
Secondary: Public
1.82 km
Blessed Archbishop Romero Catholic Secondary School
Secondary: Catholic
0.67 km
York Memorial Collegiate Institute
Secondary: Public
1.55 km
Humberside Collegiate Institute
Secondary: Public
1.88 km
-
Earlscourt Park
1200 Lansdowne Ave, Toronto ON M6H 3Z8 1.96km -
Rennie Park
1 Rennie Ter, Toronto ON M6S 4Z9 3.37km -
High Park
1873 Bloor St W (at Parkside Dr), Toronto ON M6R 2Z3 2.65km
-
RBC Royal Bank
1970 Saint Clair Ave W, Toronto ON M6N 0A3 0.67km -
President's Choice Financial ATM
3671 Dundas St W, Etobicoke ON M6S 2T3 1.98km -
TD Bank Financial Group
1347 St Clair Ave W, Toronto ON M6E 1C3 2.08km




