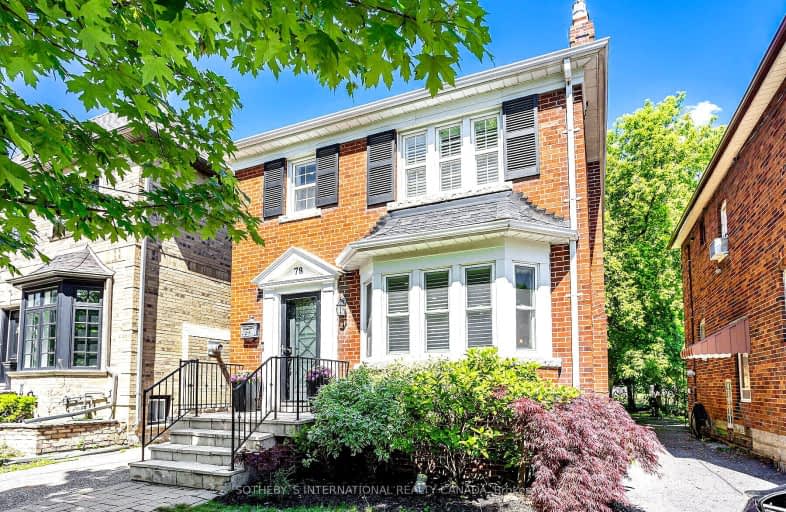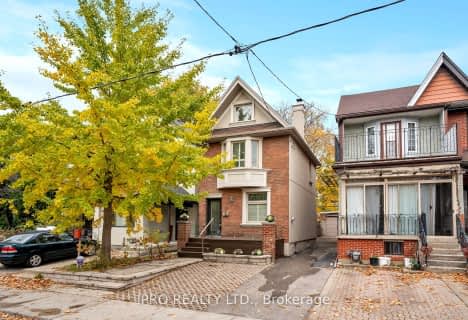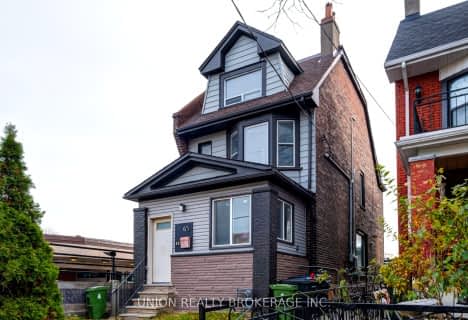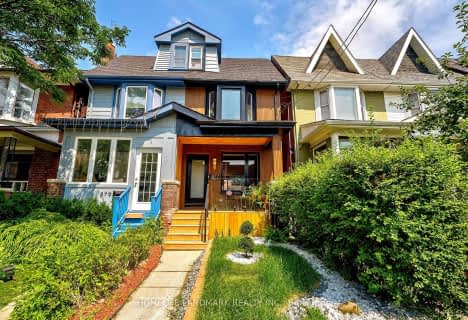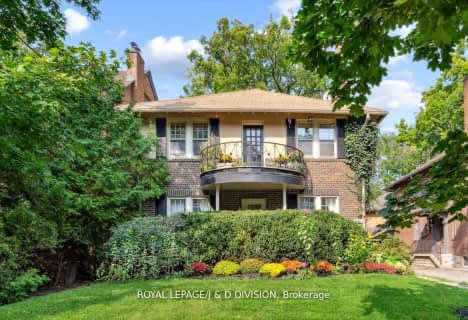Very Walkable
- Most errands can be accomplished on foot.
Good Transit
- Some errands can be accomplished by public transportation.
Bikeable
- Some errands can be accomplished on bike.

Bennington Heights Elementary School
Elementary: PublicRolph Road Elementary School
Elementary: PublicSt Anselm Catholic School
Elementary: CatholicBessborough Drive Elementary and Middle School
Elementary: PublicMaurice Cody Junior Public School
Elementary: PublicNorthlea Elementary and Middle School
Elementary: PublicMsgr Fraser College (St. Martin Campus)
Secondary: CatholicCALC Secondary School
Secondary: PublicLeaside High School
Secondary: PublicRosedale Heights School of the Arts
Secondary: PublicMarc Garneau Collegiate Institute
Secondary: PublicNorthern Secondary School
Secondary: Public-
Wilket Creek Park
1121 Leslie St (at Eglinton Ave. E), Toronto ON 2.85km -
Sunnybrook Park
Eglinton Ave E (at Leslie St), Toronto ON 2.67km -
Flemingdon park
Don Mills & Overlea 2.92km
-
TD Bank Financial Group
1870 Bayview Ave, Toronto ON M4G 0C3 1.94km -
TD Bank Financial Group
480 Danforth Ave (at Logan ave.), Toronto ON M4K 1P4 2.67km -
Scotiabank
649 Danforth Ave (at Pape Ave.), Toronto ON M4K 1R2 2.82km
- 4 bath
- 3 bed
- 1500 sqft
228 Donlands Avenue, Toronto, Ontario • M4J 3R2 • Danforth Village-East York
- 3 bath
- 3 bed
- 1500 sqft
198 B Moore Avenue, Toronto, Ontario • M4T 1V8 • Rosedale-Moore Park
- 2 bath
- 6 bed
338 Saint Clair Avenue East, Toronto, Ontario • M4T 1P4 • Rosedale-Moore Park
