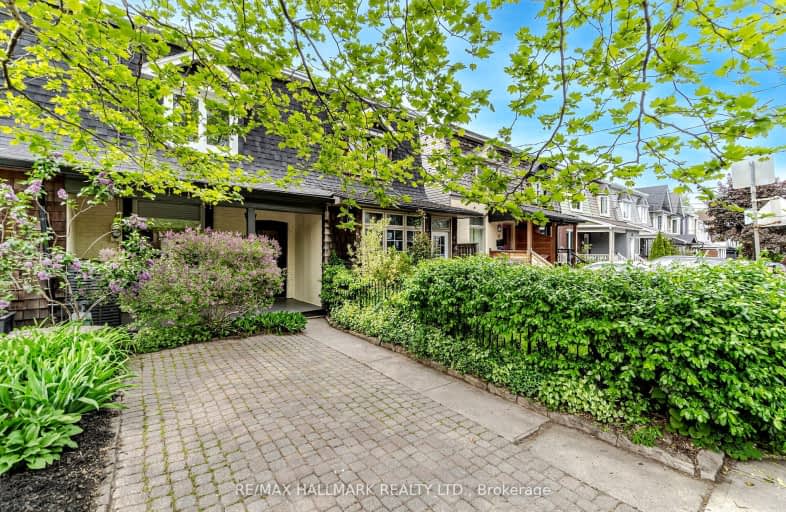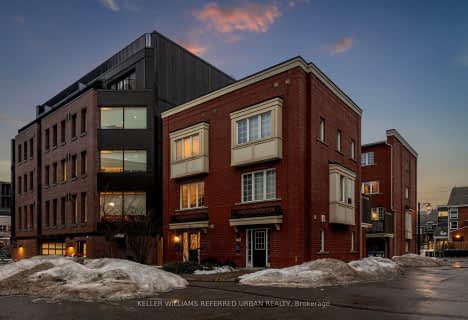Very Walkable
- Most errands can be accomplished on foot.
Rider's Paradise
- Daily errands do not require a car.
Very Bikeable
- Most errands can be accomplished on bike.

Quest Alternative School Senior
Elementary: PublicDundas Junior Public School
Elementary: PublicHoly Name Catholic School
Elementary: CatholicFrankland Community School Junior
Elementary: PublicPape Avenue Junior Public School
Elementary: PublicWithrow Avenue Junior Public School
Elementary: PublicFirst Nations School of Toronto
Secondary: PublicSEED Alternative
Secondary: PublicEastdale Collegiate Institute
Secondary: PublicSubway Academy I
Secondary: PublicCALC Secondary School
Secondary: PublicRiverdale Collegiate Institute
Secondary: Public-
East End Vine
817 Gerrard Street E, Toronto, ON M4M 1Y8 0.57km -
Wynona
819 Gerrard Street E, Toronto, ON M4M 1Y8 0.57km -
Farside
600 Gerrard Street E, Toronto, ON M4M 1Y3 0.58km
-
Riverdale Perk Cafe
633 Logan Avenue, Toronto, ON M4K 3C4 0.23km -
Rooster Coffee House
479 Broadview Avenue, Toronto, ON M4K 2N4 0.32km -
Carlaw Pastry & Café
525 Carlaw Ave, Toronto, ON M4K 3J3 0.46km
-
Pharmacy Broadon
607 Gerrard Street E, Toronto, ON M4M 1Y2 0.61km -
Main Drug Mart (Hellenic Pharmacy)
374 Av Danforth, Toronto, ON M4K 1N8 0.8km -
Ottway Holistic Clinic
300 Av Danforth, Toronto, ON M4K 1N6 0.82km
-
Riverdale Perk Cafe
633 Logan Avenue, Toronto, ON M4K 3C4 0.23km -
Carlaw Pastry & Café
525 Carlaw Ave, Toronto, ON M4K 3J3 0.46km -
Pho Bo Tay Vietnamese Cuisine
738 Gerrard St E, Toronto, ON M4M 1Y3 0.46km
-
Carrot Common
348 Danforth Avenue, Toronto, ON M4K 1P1 0.8km -
Gerrard Square
1000 Gerrard Street E, Toronto, ON M4M 3G6 0.83km -
Gerrard Square
1000 Gerrard Street E, Toronto, ON M4M 3G6 0.84km
-
Luke's Grocery & Snack Bar
635 Logan Ave, Toronto, ON M4K 3C4 0.24km -
Jeff’s No Frills
449 Carlaw Avenue, Toronto, ON M4K 3J1 0.6km -
Jeff’s No Frills
449 Carlaw Ave, Toronto, ON M4K 3J1 0.62km
-
Fermentations
201 Danforth Avenue, Toronto, ON M4K 1N2 0.82km -
LCBO
200 Danforth Avenue, Toronto, ON M4K 1N2 0.87km -
LCBO - Danforth and Greenwood
1145 Danforth Ave, Danforth and Greenwood, Toronto, ON M4J 1M5 1.73km
-
Don Valley Auto Centre
388 Carlaw Avenue, Toronto, ON M4M 2T4 0.81km -
Hoerner Heating & Plumbing
868 Broadview Avenue, Toronto, ON M4K 2R1 1.19km -
Leslieville Pumps
913 Queen Street E, Toronto, ON M4M 1J4 1.3km
-
Funspree
Toronto, ON M4M 3A7 1.08km -
Nightwood Theatre
55 Mill Street, Toronto, ON M5A 3C4 2.44km -
Green Space On Church
519 Church St, Toronto, ON M4Y 2C9 2.57km
-
Toronto Public Library - Riverdale
370 Broadview Avenue, Toronto, ON M4M 2H1 0.63km -
Pape/Danforth Library
701 Pape Avenue, Toronto, ON M4K 3S6 0.96km -
Queen/Saulter Public Library
765 Queen Street E, Toronto, ON M4M 1H3 1.3km
-
Bridgepoint Health
1 Bridgepoint Drive, Toronto, ON M4M 2B5 0.69km -
Sunnybrook
43 Wellesley Street E, Toronto, ON M4Y 1H1 2.69km -
Michael Garron Hospital
825 Coxwell Avenue, East York, ON M4C 3E7 2.91km
-
Withrow Park Off Leash Dog Park
Logan Ave (Danforth), Toronto ON 0.44km -
Riverdale Park East
550 Broadview Ave, Toronto ON M4K 2P1 0.5km -
Greenwood Park
150 Greenwood Ave (at Dundas), Toronto ON M4L 2R1 1.62km
-
TD Bank Financial Group
493 Parliament St (at Carlton St), Toronto ON M4X 1P3 1.62km -
TD Bank Financial Group
991 Pape Ave (at Floyd Ave.), Toronto ON M4K 3V6 1.85km -
TD Bank Financial Group
16B Leslie St (at Lake Shore Blvd), Toronto ON M4M 3C1 2.25km
- 4 bath
- 2 bed
- 1500 sqft
98 Granby Street, Toronto, Ontario • M5B 1J1 • Church-Yonge Corridor
- 2 bath
- 3 bed
- 1500 sqft
69 Longboat Avenue, Toronto, Ontario • M5A 4C9 • Waterfront Communities C08










