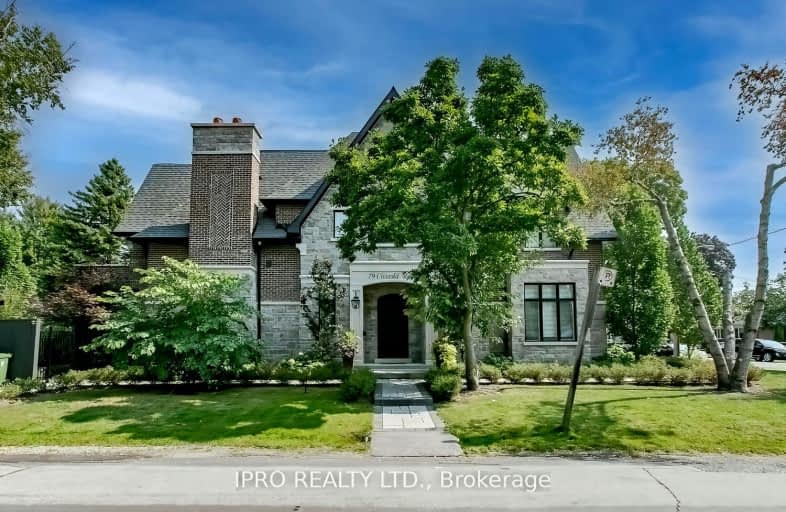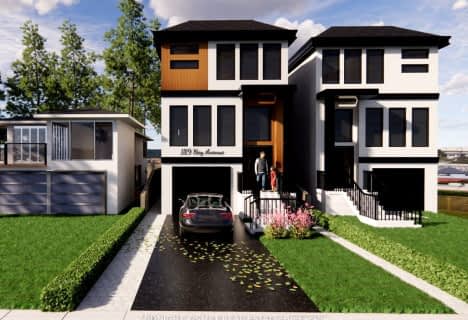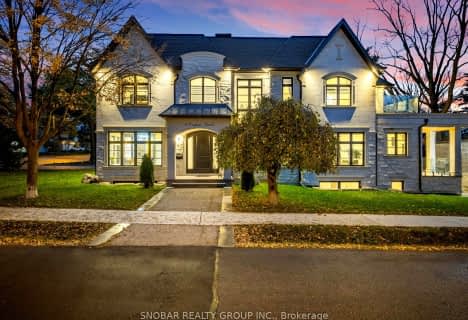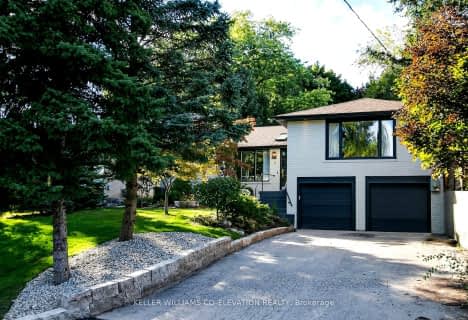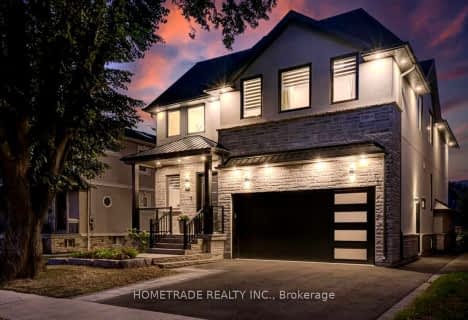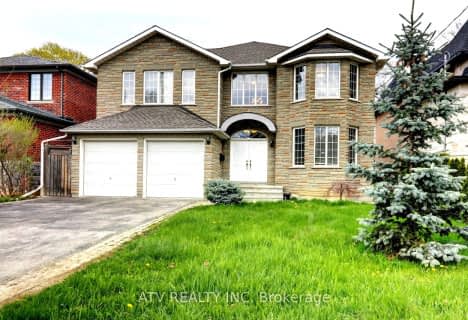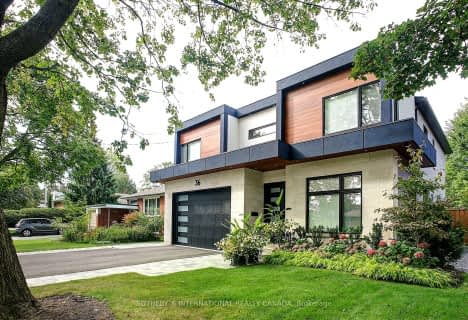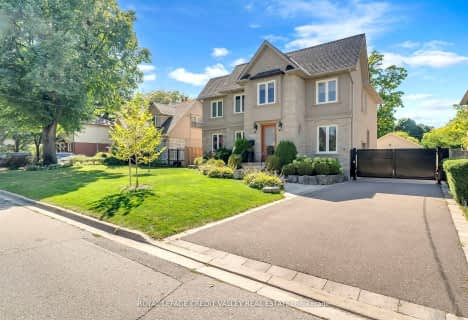Very Walkable
- Most errands can be accomplished on foot.
Excellent Transit
- Most errands can be accomplished by public transportation.
Bikeable
- Some errands can be accomplished on bike.

Sunnylea Junior School
Elementary: PublicHoly Angels Catholic School
Elementary: CatholicÉÉC Sainte-Marguerite-d'Youville
Elementary: CatholicIslington Junior Middle School
Elementary: PublicNorseman Junior Middle School
Elementary: PublicOur Lady of Sorrows Catholic School
Elementary: CatholicEtobicoke Year Round Alternative Centre
Secondary: PublicFrank Oke Secondary School
Secondary: PublicBurnhamthorpe Collegiate Institute
Secondary: PublicEtobicoke School of the Arts
Secondary: PublicEtobicoke Collegiate Institute
Secondary: PublicBishop Allen Academy Catholic Secondary School
Secondary: Catholic-
Chestnut Hill Park
Toronto ON 1.66km -
Loggia Condominiums
1040 the Queensway (at Islington Ave.), Etobicoke ON M8Z 0A7 2.06km -
Park Lawn Park
Pk Lawn Rd, Etobicoke ON M8Y 4B6 2.22km
-
CIBC
4914 Dundas St W (at Burnhamthorpe Rd.), Toronto ON M9A 1B5 0.95km -
President's Choice Financial ATM
3671 Dundas St W, Etobicoke ON M6S 2T3 3.48km -
TD Bank Financial Group
2472 Lake Shore Blvd W (Allen Ave), Etobicoke ON M8V 1C9 4.14km
- 6 bath
- 4 bed
- 3500 sqft
23 Chartwell Road, Toronto, Ontario • M8Z 4E9 • Stonegate-Queensway
- 5 bath
- 4 bed
- 3000 sqft
105 Ashbourne Drive, Toronto, Ontario • M9B 4H6 • Islington-City Centre West
- 3 bath
- 4 bed
4 Pinehurst Crescent, Toronto, Ontario • M9A 3A5 • Edenbridge-Humber Valley
- 6 bath
- 4 bed
- 2500 sqft
53 Culnan Avenue East, Toronto, Ontario • M8Z 5B1 • Islington-City Centre West
- 5 bath
- 4 bed
- 3000 sqft
31 Shaver Avenue South, Toronto, Ontario • M9B 3T2 • Islington-City Centre West
- 5 bath
- 4 bed
36 Burrows Avenue, Toronto, Ontario • M9B 4W7 • Islington-City Centre West
- 5 bath
- 4 bed
- 3000 sqft
128 Laurel Avenue, Toronto, Ontario • M9B 4T6 • Islington-City Centre West
