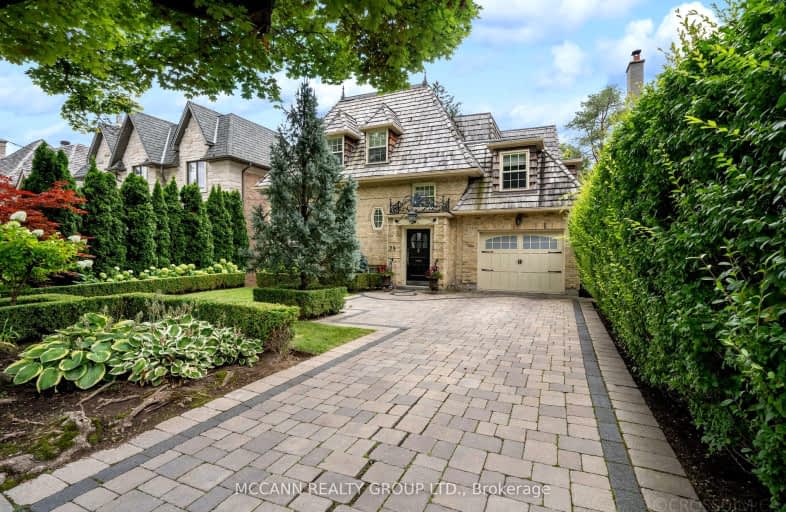Somewhat Walkable
- Some errands can be accomplished on foot.
Excellent Transit
- Most errands can be accomplished by public transportation.
Somewhat Bikeable
- Most errands require a car.

Sunny View Junior and Senior Public School
Elementary: PublicSt Monica Catholic School
Elementary: CatholicBlythwood Junior Public School
Elementary: PublicJohn Fisher Junior Public School
Elementary: PublicBlessed Sacrament Catholic School
Elementary: CatholicBedford Park Public School
Elementary: PublicMsgr Fraser College (Midtown Campus)
Secondary: CatholicLoretto Abbey Catholic Secondary School
Secondary: CatholicMarshall McLuhan Catholic Secondary School
Secondary: CatholicNorth Toronto Collegiate Institute
Secondary: PublicLawrence Park Collegiate Institute
Secondary: PublicNorthern Secondary School
Secondary: Public-
The Uptown Pubhouse
3185 Yonge Street, Toronto, ON M4N 2L4 0.9km -
The Right Wing Sport Pub
2497 Yonge Street, Toronto, ON M4P 1.01km -
Gabby's RoadHouse
3263 Yonge Street, Toronto, ON M4N 2L6 1.07km
-
Romeo & Juliet Dolce con Caffè
2721 Yonge Street, Toronto, ON M4N 2H8 0.5km -
SAVA Crepes & Coffee
2674 Yonge Street, Toronto, ON M4N 2H7 0.56km -
Well & Better Coffee
2647 Yonge Street, Toronto, ON M4P 2J6 0.64km
-
Anytime Fitness
2739 Yonge St, Toronto, ON M4N 2H9 0.46km -
Dig Deep Cycling & Fitness
3385 Yonge Street, Toronto, ON M4N 1Z7 1.39km -
GoodLife Fitness
110 Eglinton Ave East, Toronto, ON M4P 1A6 1.46km
-
Yonge Drug Mart
2401 Yonge Street, Toronto, ON M4P 3H1 1.2km -
Shoppers Drug Mart
2345 Yonge Street, Toronto, ON M4P 3J6 1.33km -
Shoppers Drug Mart
3366 Yonge Street, Toronto, ON M4N 2M7 1.42km
-
Vogue Café
2721 Yonge St., Toronto, ON M4N 2H8 0.49km -
C'est Bon
2685 Yonge Street, Toronto, ON M4N 2H8 0.53km -
Domino's Pizza
1-2685 Yonge Street, Toronto, ON M4N 2H8 0.53km
-
Yonge Eglinton Centre
2300 Yonge St, Toronto, ON M4P 1E4 1.54km -
Leaside Village
85 Laird Drive, Toronto, ON M4G 3T8 3.3km -
Lawrence Allen Centre
700 Lawrence Ave W, Toronto, ON M6A 3B4 4.08km
-
Food Plus Market
2914 Yonge St, Toronto, ON M4N 2J9 0.46km -
Summerhill Market
1054 Mount Pleasant Road, Toronto, ON M4P 2M4 0.65km -
Independent City Market
3080 Yonge St, Toronto, ON M4N 3N1 0.73km
-
Wine Rack
2447 Yonge Street, Toronto, ON M4P 2H5 1.12km -
LCBO - Yonge Eglinton Centre
2300 Yonge St, Yonge and Eglinton, Toronto, ON M4P 1E4 1.54km -
LCBO
1838 Avenue Road, Toronto, ON M5M 3Z5 2.15km
-
Lawrence Park Auto Service
2908 Yonge St, Toronto, ON M4N 2J7 0.44km -
Bayview Car Wash
1802 Av Bayview, Toronto, ON M4G 3C7 1.78km -
Petro Canada
1021 Avenue Road, Toronto, ON M5P 2K9 2.04km
-
Cineplex Cinemas
2300 Yonge Street, Toronto, ON M4P 1E4 1.5km -
Mount Pleasant Cinema
675 Mt Pleasant Rd, Toronto, ON M4S 2N2 1.79km -
Cineplex VIP Cinemas
12 Marie Labatte Road, unit B7, Toronto, ON M3C 0H9 4.3km
-
Toronto Public Library
3083 Yonge Street, Toronto, ON M4N 2K7 0.61km -
Toronto Public Library - Northern District Branch
40 Orchard View Boulevard, Toronto, ON M4R 1B9 1.43km -
Toronto Public Library - Mount Pleasant
599 Mount Pleasant Road, Toronto, ON M4S 2M5 2km
-
MCI Medical Clinics
160 Eglinton Avenue E, Toronto, ON M4P 3B5 1.45km -
Sunnybrook Health Sciences Centre
2075 Bayview Avenue, Toronto, ON M4N 3M5 1.63km -
Baycrest
3560 Bathurst Street, North York, ON M6A 2E1 3.19km
-
88 Erskine Dog Park
Toronto ON 0.94km -
Forest Hill Road Park
179A Forest Hill Rd, Toronto ON 2.68km -
Sunnybrook Park
Eglinton Ave E (at Leslie St), Toronto ON 3.08km
-
RBC Royal Bank
2346 Yonge St (at Orchard View Blvd.), Toronto ON M4P 2W7 1.4km -
BMO Bank of Montreal
2953 Bathurst St (Frontenac), Toronto ON M6B 3B2 2.65km -
HSBC
300 York Mills Rd, Toronto ON M2L 2Y5 3.19km
- 9 bath
- 5 bed
- 5000 sqft
24 York Valley Crescent, Toronto, Ontario • M2P 1A7 • Bridle Path-Sunnybrook-York Mills
- 6 bath
- 5 bed
- 5000 sqft
31 Arjay Crescent, Toronto, Ontario • M2L 1C6 • Bridle Path-Sunnybrook-York Mills
- 6 bath
- 4 bed
- 3500 sqft
21 De Vere Gardens, Toronto, Ontario • M5M 3E4 • Bedford Park-Nortown
- 8 bath
- 7 bed
- 5000 sqft
23 Dewbourne Avenue, Toronto, Ontario • M5P 1Z5 • Forest Hill South
- 8 bath
- 5 bed
- 5000 sqft
179 Old Yonge Street, Toronto, Ontario • M2P 1R1 • St. Andrew-Windfields
- 5 bath
- 6 bed
- 3500 sqft
203 GLENCAIRN Avenue North, Toronto, Ontario • M4R 1N3 • Lawrence Park South
- 7 bath
- 4 bed
- 3500 sqft
53 York Road, Toronto, Ontario • M2L 1H7 • Bridle Path-Sunnybrook-York Mills














