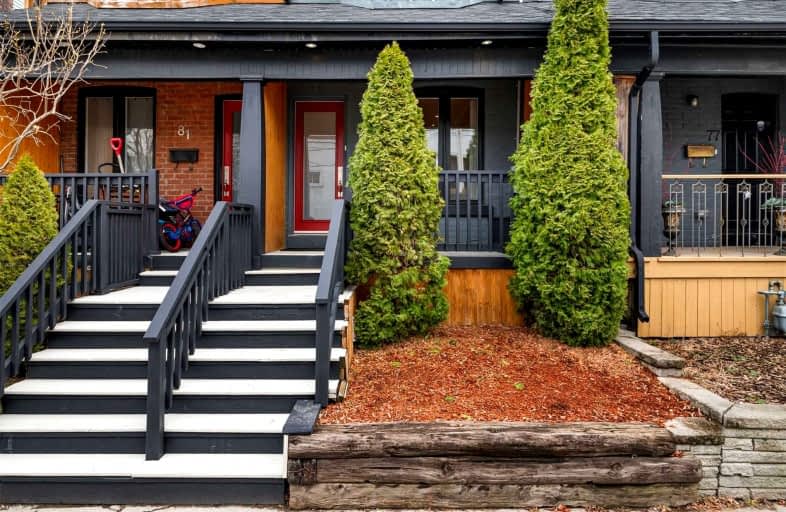
Equinox Holistic Alternative School
Elementary: Public
1.08 km
Bruce Public School
Elementary: Public
0.58 km
St Joseph Catholic School
Elementary: Catholic
0.44 km
Leslieville Junior Public School
Elementary: Public
0.59 km
Roden Public School
Elementary: Public
1.19 km
Duke of Connaught Junior and Senior Public School
Elementary: Public
0.45 km
School of Life Experience
Secondary: Public
1.93 km
Subway Academy I
Secondary: Public
1.88 km
Greenwood Secondary School
Secondary: Public
1.93 km
St Patrick Catholic Secondary School
Secondary: Catholic
1.66 km
Monarch Park Collegiate Institute
Secondary: Public
1.74 km
Riverdale Collegiate Institute
Secondary: Public
0.94 km




