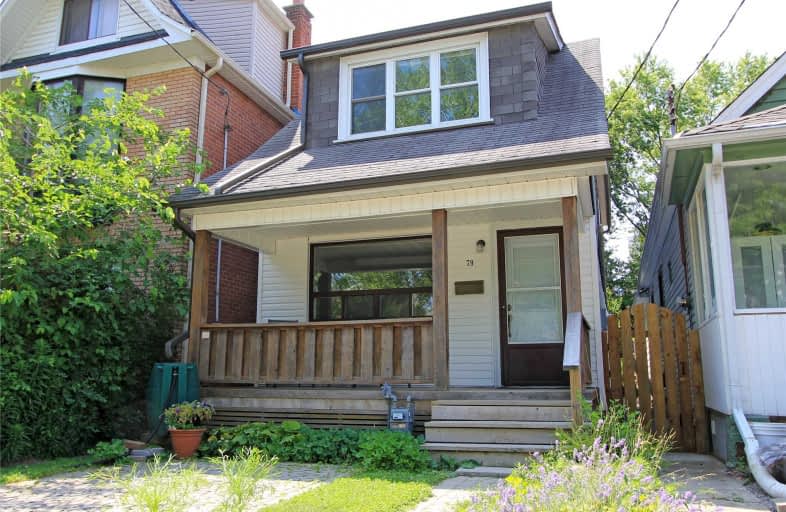
Frankland Community School Junior
Elementary: Public
1.52 km
Holy Cross Catholic School
Elementary: Catholic
0.82 km
Westwood Middle School
Elementary: Public
0.48 km
William Burgess Elementary School
Elementary: Public
0.28 km
Chester Elementary School
Elementary: Public
0.36 km
Jackman Avenue Junior Public School
Elementary: Public
1.16 km
First Nations School of Toronto
Secondary: Public
1.74 km
Subway Academy I
Secondary: Public
1.76 km
Greenwood Secondary School
Secondary: Public
2.00 km
CALC Secondary School
Secondary: Public
1.86 km
Danforth Collegiate Institute and Technical School
Secondary: Public
1.64 km
Rosedale Heights School of the Arts
Secondary: Public
2.23 km



