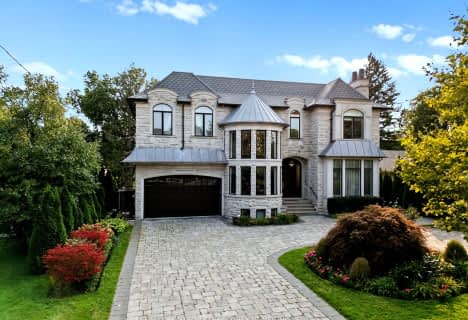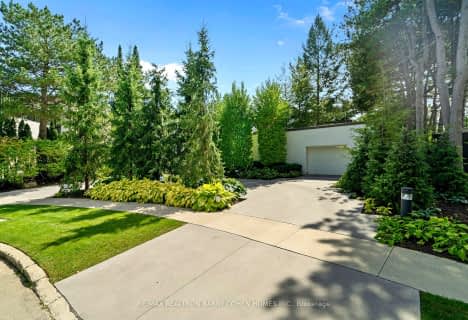Car-Dependent
- Most errands require a car.
Good Transit
- Some errands can be accomplished by public transportation.
Somewhat Bikeable
- Most errands require a car.

École élémentaire Étienne-Brûlé
Elementary: PublicHarrison Public School
Elementary: PublicSt Gabriel Catholic Catholic School
Elementary: CatholicElkhorn Public School
Elementary: PublicWindfields Junior High School
Elementary: PublicDunlace Public School
Elementary: PublicSt Andrew's Junior High School
Secondary: PublicWindfields Junior High School
Secondary: PublicÉcole secondaire Étienne-Brûlé
Secondary: PublicCardinal Carter Academy for the Arts
Secondary: CatholicYork Mills Collegiate Institute
Secondary: PublicEarl Haig Secondary School
Secondary: Public-
St. Andrews Park
Bayview Ave (Bayview and York Mills), North York ON 0.66km -
Maureen Parkette
Ambrose Rd (Maureen Drive), Toronto ON M2K 2W5 1.35km -
Cotswold Park
44 Cotswold Cres, Toronto ON M2P 1N2 1.29km
-
RBC Royal Bank
27 Rean Dr (Sheppard), North York ON M2K 0A6 0.7km -
TD Bank Financial Group
312 Sheppard Ave E, North York ON M2N 3B4 1.34km -
BMO Bank of Montreal
1859 Leslie St, Toronto ON M3B 2M1 1.89km
- 8 bath
- 5 bed
- 5000 sqft
63 Rollscourt Drive, Toronto, Ontario • M2L 1Y1 • St. Andrew-Windfields
- 10 bath
- 5 bed
- 5000 sqft
39 Fifeshire Road, Toronto, Ontario • M2L 2G6 • St. Andrew-Windfields
- 8 bath
- 5 bed
- 5000 sqft
16 Montressor Drive, Toronto, Ontario • M2P 1Z1 • St. Andrew-Windfields
- 9 bath
- 5 bed
- 5000 sqft
189 Old Yonge Street, Toronto, Ontario • M2P 1R2 • St. Andrew-Windfields
- 7 bath
- 5 bed
- 5000 sqft
6 Penwood Crescent, Toronto, Ontario • M3B 2B9 • Banbury-Don Mills












