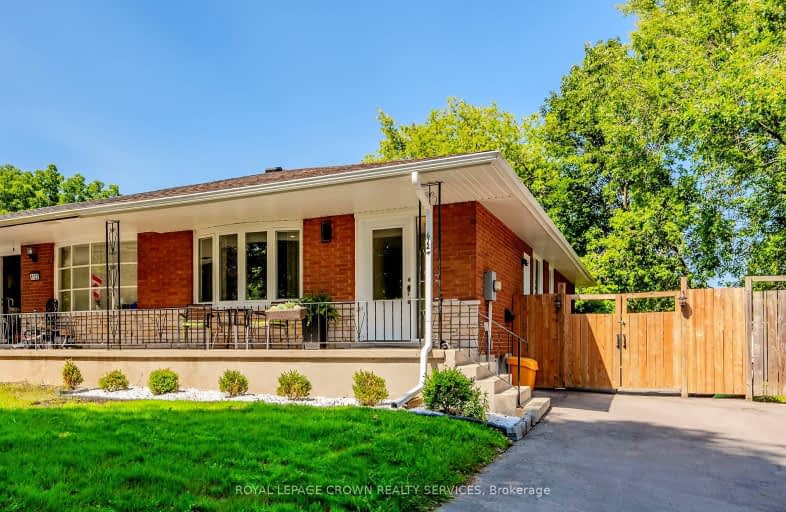Very Walkable
- Most errands can be accomplished on foot.
73
/100
Good Transit
- Some errands can be accomplished by public transportation.
50
/100
Very Bikeable
- Most errands can be accomplished on bike.
82
/100

KidsAbility School
Elementary: Hospital
2.49 km
Winston Churchill Public School
Elementary: Public
1.41 km
Cedarbrae Public School
Elementary: Public
0.66 km
Sir Edgar Bauer Catholic Elementary School
Elementary: Catholic
0.48 km
N A MacEachern Public School
Elementary: Public
1.12 km
Northlake Woods Public School
Elementary: Public
1.41 km
St David Catholic Secondary School
Secondary: Catholic
1.88 km
Kitchener Waterloo Collegiate and Vocational School
Secondary: Public
5.26 km
Bluevale Collegiate Institute
Secondary: Public
4.38 km
Waterloo Collegiate Institute
Secondary: Public
2.14 km
Resurrection Catholic Secondary School
Secondary: Catholic
5.81 km
Sir John A Macdonald Secondary School
Secondary: Public
4.41 km
-
R T Park
200 University Ave W, Waterloo ON N2L 3G1 1.55km -
Cornerbrook Park
Waterloo ON N2V 1M3 1.56km -
Davis Centre Quad
Waterloo ON 2.29km
-
TD Bank Financial Group
468 Albert St, Waterloo ON N2L 3V4 0.73km -
CIBC
550 King St N (at Kraus Dr), Waterloo ON N2L 5W6 1.65km -
TD Canada Trust Branch and ATM
550 King St N, Waterloo ON N2L 5W6 1.74km










