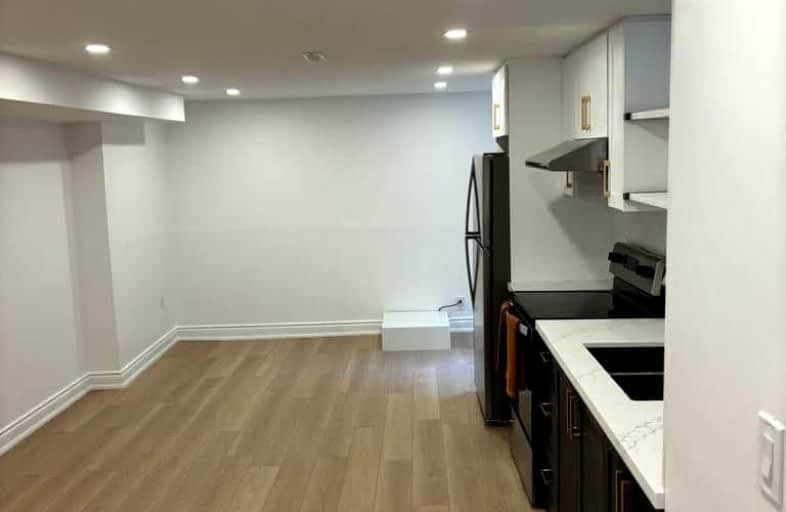Car-Dependent
- Most errands require a car.
42
/100
Good Transit
- Some errands can be accomplished by public transportation.
62
/100
Somewhat Bikeable
- Most errands require a car.
38
/100

West Rouge Junior Public School
Elementary: Public
0.97 km
William G Davis Junior Public School
Elementary: Public
0.36 km
Centennial Road Junior Public School
Elementary: Public
1.52 km
Joseph Howe Senior Public School
Elementary: Public
0.52 km
Charlottetown Junior Public School
Elementary: Public
1.05 km
St Brendan Catholic School
Elementary: Catholic
1.51 km
Maplewood High School
Secondary: Public
6.01 km
West Hill Collegiate Institute
Secondary: Public
4.94 km
Sir Oliver Mowat Collegiate Institute
Secondary: Public
1.24 km
St John Paul II Catholic Secondary School
Secondary: Catholic
5.46 km
Dunbarton High School
Secondary: Public
3.93 km
St Mary Catholic Secondary School
Secondary: Catholic
5.37 km
-
Adam's Park
2 Rozell Rd, Toronto ON 1.2km -
Rouge Beach Park
Lawrence Ave E (at Rouge Hills Dr), Toronto ON M1C 2Y9 1.22km -
Port Union Village Common Park
105 Bridgend St, Toronto ON M9C 2Y2 1.23km
-
TD Bank Financial Group
4515 Kingston Rd (at Morningside Ave.), Scarborough ON M1E 2P1 4.78km -
RBC Royal Bank
865 Milner Ave (Morningside), Scarborough ON M1B 5N6 5.48km -
CIBC
5074 Sheppard Ave E (at Markham Rd.), Scarborough ON M1S 4N3 8.86km












