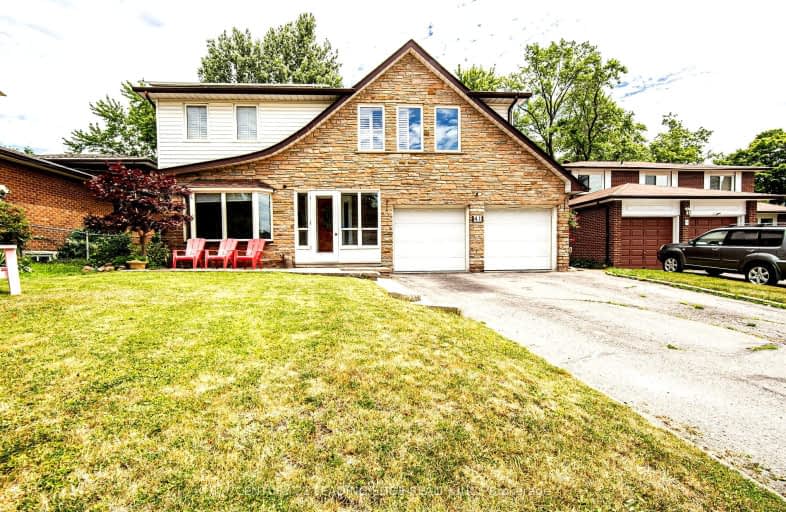Car-Dependent
- Most errands require a car.
37
/100
Good Transit
- Some errands can be accomplished by public transportation.
58
/100
Somewhat Bikeable
- Most errands require a car.
29
/100

ÉÉC Saint-Michel
Elementary: Catholic
0.84 km
St Dominic Savio Catholic School
Elementary: Catholic
1.63 km
Centennial Road Junior Public School
Elementary: Public
0.35 km
Joseph Howe Senior Public School
Elementary: Public
1.17 km
Charlottetown Junior Public School
Elementary: Public
0.78 km
St Brendan Catholic School
Elementary: Catholic
0.26 km
Maplewood High School
Secondary: Public
4.45 km
West Hill Collegiate Institute
Secondary: Public
3.26 km
Sir Oliver Mowat Collegiate Institute
Secondary: Public
0.91 km
St John Paul II Catholic Secondary School
Secondary: Catholic
3.87 km
Dunbarton High School
Secondary: Public
4.92 km
St Mary Catholic Secondary School
Secondary: Catholic
6.12 km
-
Adam's Park
2 Rozell Rd, Toronto ON 0.99km -
Kinsmen Park
Sandy Beach Rd, Pickering ON 7.58km -
Thomson Memorial Park
1005 Brimley Rd, Scarborough ON M1P 3E8 8.95km
-
RBC Royal Bank
3091 Lawrence Ave E, Scarborough ON M1H 1A1 8.15km -
TD Bank Financial Group
2650 Lawrence Ave E, Scarborough ON M1P 2S1 9.76km -
CIBC
7021 Markham Rd (at Steeles Ave. E), Markham ON L3S 0C2 9.93km
$
$2,700
- 1 bath
- 4 bed
- 1100 sqft
BSMT-40 Elkwood Drive, Toronto, Ontario • M1C 2C1 • Centennial Scarborough












