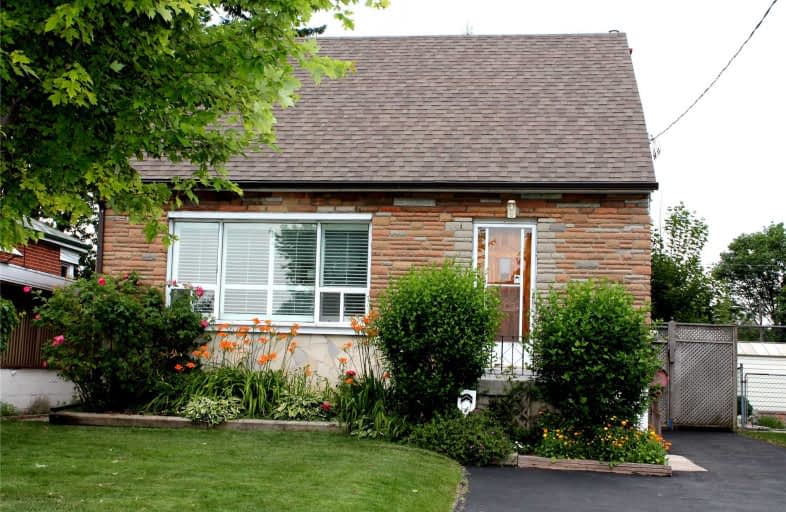
St Kevin Catholic School
Elementary: Catholic
0.51 km
Terraview-Willowfield Public School
Elementary: Public
0.93 km
Maryvale Public School
Elementary: Public
0.09 km
Buchanan Public School
Elementary: Public
0.83 km
Our Lady of Wisdom Catholic School
Elementary: Catholic
0.68 km
Broadlands Public School
Elementary: Public
1.25 km
Caring and Safe Schools LC2
Secondary: Public
1.44 km
Parkview Alternative School
Secondary: Public
1.39 km
Stephen Leacock Collegiate Institute
Secondary: Public
3.39 km
Wexford Collegiate School for the Arts
Secondary: Public
1.04 km
Senator O'Connor College School
Secondary: Catholic
0.84 km
Victoria Park Collegiate Institute
Secondary: Public
1.04 km
$
$899,888
- 3 bath
- 3 bed
- 1500 sqft
26 Innismore Crescent, Toronto, Ontario • M1R 1C7 • Wexford-Maryvale





