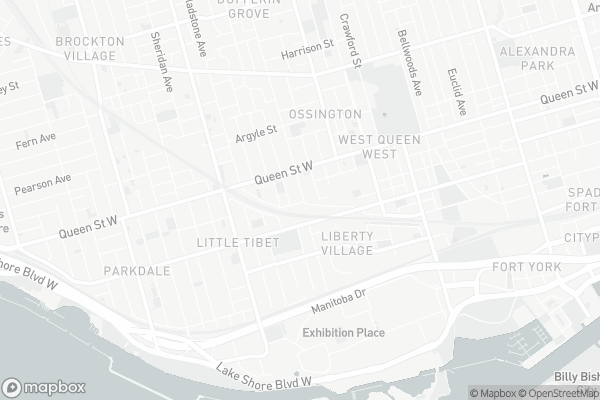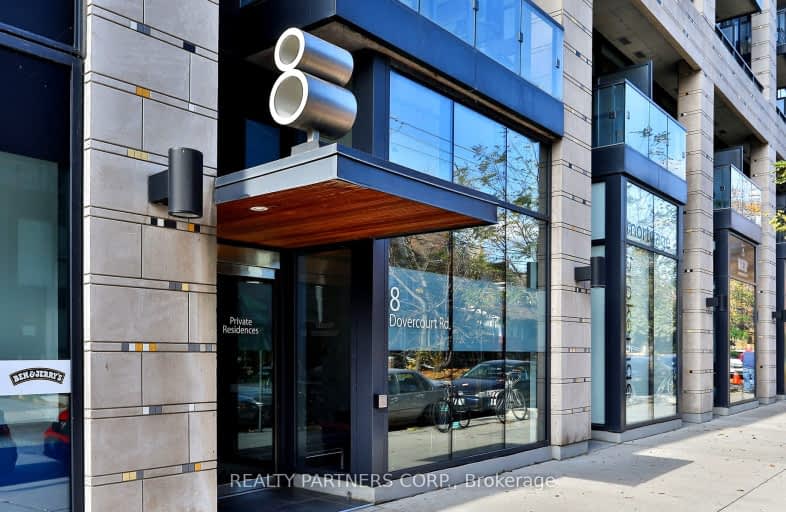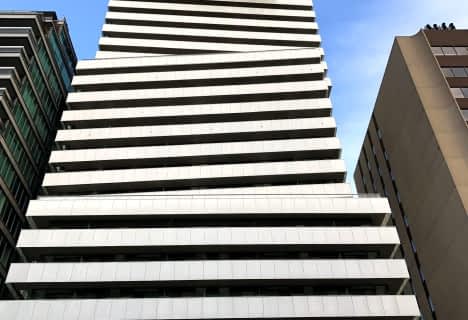Very Walkable
- Most errands can be accomplished on foot.
Rider's Paradise
- Daily errands do not require a car.
Very Bikeable
- Most errands can be accomplished on bike.

The Grove Community School
Elementary: PublicPope Francis Catholic School
Elementary: CatholicOssington/Old Orchard Junior Public School
Elementary: PublicSt Ambrose Catholic School
Elementary: CatholicGivins/Shaw Junior Public School
Elementary: PublicAlexander Muir/Gladstone Ave Junior and Senior Public School
Elementary: PublicMsgr Fraser College (Southwest)
Secondary: CatholicWest End Alternative School
Secondary: PublicCentral Toronto Academy
Secondary: PublicParkdale Collegiate Institute
Secondary: PublicSt Mary Catholic Academy Secondary School
Secondary: CatholicHarbord Collegiate Institute
Secondary: Public-
Corks Beer & Wine Bars
1100 King Street W, Toronto, ON M6K 1E6 0.2km -
Dog & Bear Pub
1100 Queen Street W, Toronto, ON M6J 1H9 0.22km -
The Good Son
1096 Queen Street W, Toronto, ON M6J 1H9 0.24km
-
The Common
36 Lisgar Street, Toronto, ON M6J 0A9 0.11km -
The Theatre Centre
1115 Queen Street W, Toronto, ON M6J 3T4 0.2km -
McDonald's
25 Joe Shuster Way, Toronto, ON M6K 0C7 0.2km
-
Academy of Lions
1083 Dundas Street W, Toronto, ON M6J 1W9 0.91km -
Altea Active
25 Ordnance St, Toronto, ON M6K 1A1 1km -
Fit Factory Fitness
373 King Street West, Toronto, ON M5V 1K1 2.37km
-
Shoppers Drug Mart
1090 King Street W, Toronto, ON M6K 0C7 0.16km -
Rexall
1093 Queen St W, Toronto, ON M6J 1J1 0.19km -
Shopper's Drug Mart
1033 Queen Street W, Toronto, ON M6J 1H8 0.23km
-
Levetto
68 Sudbury Street, Toronto, ON M6J 3S7 0.01km -
Corks Beer & Wine Bars
1100 King Street W, Toronto, ON M6K 1E6 0.2km -
Ultramen
134 Atlantic Ave, Toronto, ON M6K 1X9 0.18km
-
Liberty Market Building
171 E Liberty Street, Unit 218, Toronto, ON M6K 3P6 0.5km -
Parkdale Village Bia
1313 Queen St W, Toronto, ON M6K 1L8 0.91km -
Dufferin Mall
900 Dufferin Street, Toronto, ON M6H 4A9 1.79km
-
Longo’s
1100 King Street W, Toronto, ON M6K 1E6 0.21km -
Organic Garage
42 Hanna Avenue, Toronto, ON M6K 1X1 0.37km -
Metro
100 Lynn Williams Street, Toronto, ON M6K 3N6 0.38km
-
LCBO
85 Hanna Avenue, Unit 103, Toronto, ON M6K 3S3 0.25km -
LCBO - Dundas and Dovercourt
1230 Dundas St W, Dundas and Dovercourt, Toronto, ON M6J 1X5 0.9km -
LCBO
1357 Queen Street W, Toronto, ON M6K 1M1 1.04km
-
Esso
952 King Street W, Toronto, ON M6K 1E4 0.77km -
Spadina Auto
111 Strachan Ave, Toronto, ON M6J 2S7 0.83km -
7-Eleven
873 Queen Street W, Toronto, ON M6J 1G4 0.99km
-
Theatre Gargantua
55 Sudbury Street, Toronto, ON M6J 3S7 0.04km -
The Royal Cinema
608 College Street, Toronto, ON M6G 1A1 1.63km -
CineCycle
129 Spadina Avenue, Toronto, ON M5V 2L7 2.28km
-
Toronto Public Library
1303 Queen Street W, Toronto, ON M6K 1L6 0.86km -
College Shaw Branch Public Library
766 College Street, Toronto, ON M6G 1C4 1.52km -
Sanderson Library
327 Bathurst Street, Toronto, ON M5T 1J1 1.75km
-
Toronto Rehabilitation Institute
130 Av Dunn, Toronto, ON M6K 2R6 1.15km -
Toronto Western Hospital
399 Bathurst Street, Toronto, ON M5T 1.87km -
St Joseph's Health Centre
30 The Queensway, Toronto, ON M6R 1B5 2.26km
-
Paul E. Garfinkel Park
1071 Queen St W (at Dovercourt Rd.), Toronto ON 0.22km -
Joseph Workman Park
90 Shanly St, Toronto ON M6H 1S7 0.36km -
Trinity Bellwoods Park
1053 Dundas St W (at Gore Vale Ave.), Toronto ON M5H 2N2 1km
-
TD Bank Financial Group
61 Hanna Rd (Liberty Village), Toronto ON M4G 3M8 0.34km -
TD Bank Financial Group
1435 Queen St W (at Jameson Ave.), Toronto ON M6R 1A1 1.26km -
TD Bank Financial Group
382 Roncesvalles Ave (at Marmaduke Ave.), Toronto ON M6R 2M9 2.54km
For Rent
More about this building
View 8 Dovercourt Road, Toronto- 2 bath
- 3 bed
- 1200 sqft
904-10 Morrison Street, Toronto, Ontario • M5V 2T8 • Waterfront Communities C01
- 2 bath
- 3 bed
- 1200 sqft
4401-99 John Street, Toronto, Ontario • M5V 0S6 • Waterfront Communities C01
- 2 bath
- 2 bed
- 900 sqft
2801-470 Front Street West, Toronto, Ontario • M5V 0V6 • Waterfront Communities C01
- 2 bath
- 2 bed
- 800 sqft
2704-65 St Mary Street, Toronto, Ontario • M5S 0A6 • Bay Street Corridor
- 2 bath
- 3 bed
- 800 sqft
3029-28 Widmer Street, Toronto, Ontario • M5V 0T2 • Waterfront Communities C01
- 2 bath
- 2 bed
- 1600 sqft
Lower-200 Sudbury Street, Toronto, Ontario • M6J 0H1 • Little Portugal
- 2 bath
- 3 bed
- 1000 sqft
4206-327 King Street West, Toronto, Ontario • M5V 1J5 • Waterfront Communities C01
- 2 bath
- 2 bed
- 700 sqft
1222-505 Richmond Street West, Toronto, Ontario • M5V 0P4 • Waterfront Communities C01
- 3 bath
- 2 bed
- 1400 sqft
Ph02-1001 Bay Street, Toronto, Ontario • M5S 3A6 • Bay Street Corridor














