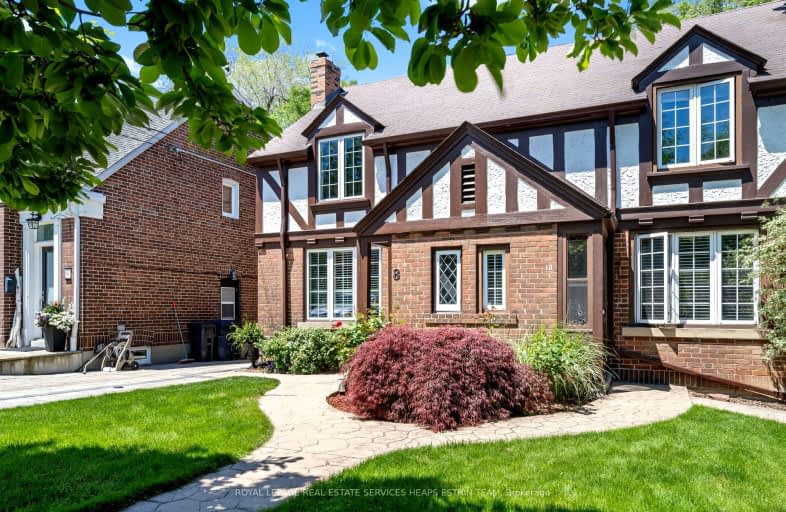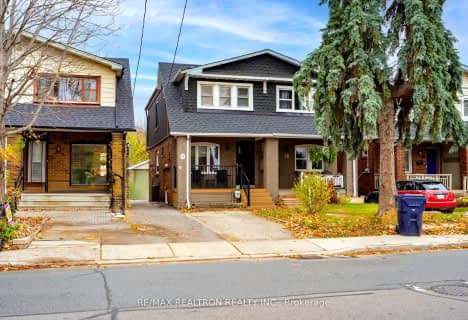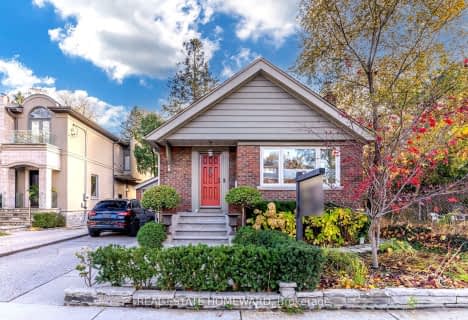
Very Walkable
- Most errands can be accomplished on foot.
Excellent Transit
- Most errands can be accomplished by public transportation.
Very Bikeable
- Most errands can be accomplished on bike.

Sunny View Junior and Senior Public School
Elementary: PublicSt Monica Catholic School
Elementary: CatholicHodgson Senior Public School
Elementary: PublicBlythwood Junior Public School
Elementary: PublicJohn Fisher Junior Public School
Elementary: PublicEglinton Junior Public School
Elementary: PublicMsgr Fraser College (Midtown Campus)
Secondary: CatholicLeaside High School
Secondary: PublicMarshall McLuhan Catholic Secondary School
Secondary: CatholicNorth Toronto Collegiate Institute
Secondary: PublicLawrence Park Collegiate Institute
Secondary: PublicNorthern Secondary School
Secondary: Public-
88 Erskine Dog Park
Toronto ON 0.76km -
Lytton Park
2.03km -
Forest Hill Road Park
179A Forest Hill Rd, Toronto ON 2.1km
-
TD Bank Financial Group
1870 Bayview Ave, Toronto ON M4G 0C3 0.85km -
BMO Bank of Montreal
419 Eglinton Ave W, Toronto ON M5N 1A4 2.06km -
BMO Bank of Montreal
2953 Bathurst St (Frontenac), Toronto ON M6B 3B2 3.38km
- 1 bath
- 2 bed
326 Lawrence Avenue West, Toronto, Ontario • M5M 1B4 • Bedford Park-Nortown
- 2 bath
- 2 bed
- 700 sqft
63 Cleveland Street, Toronto, Ontario • M4S 2W3 • Mount Pleasant East











