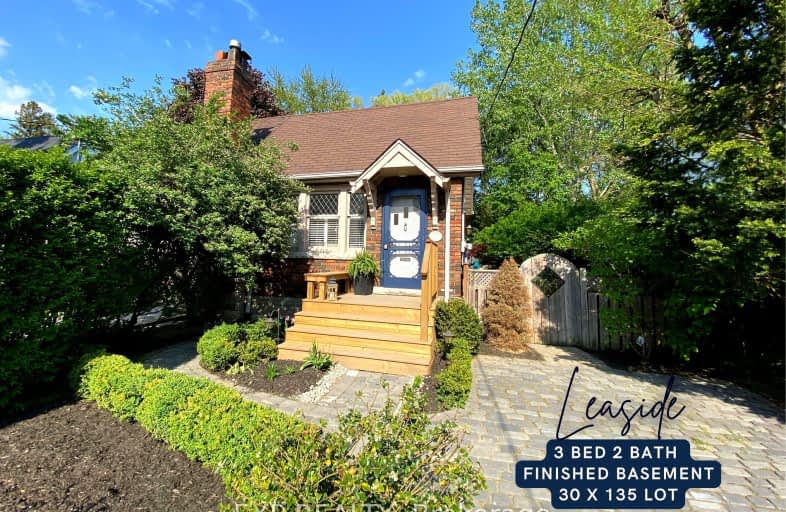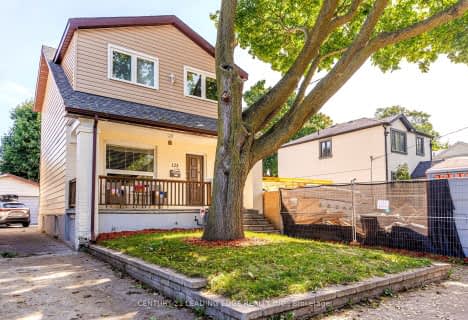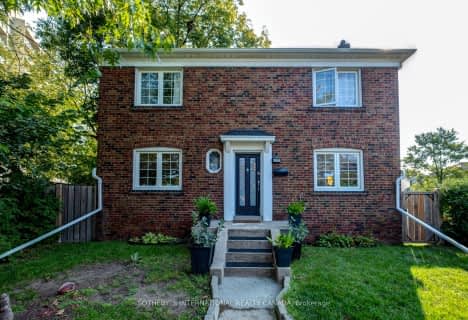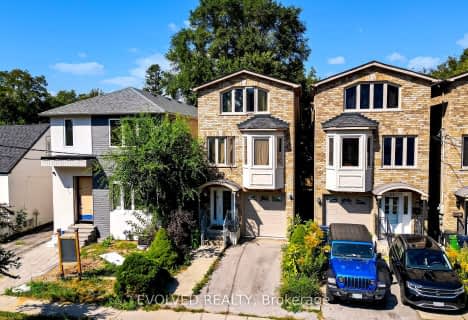
Walker's Paradise
- Daily errands do not require a car.
Excellent Transit
- Most errands can be accomplished by public transportation.
Very Bikeable
- Most errands can be accomplished on bike.

Bennington Heights Elementary School
Elementary: PublicRolph Road Elementary School
Elementary: PublicSt Anselm Catholic School
Elementary: CatholicBessborough Drive Elementary and Middle School
Elementary: PublicMaurice Cody Junior Public School
Elementary: PublicNorthlea Elementary and Middle School
Elementary: PublicCALC Secondary School
Secondary: PublicLeaside High School
Secondary: PublicRosedale Heights School of the Arts
Secondary: PublicNorth Toronto Collegiate Institute
Secondary: PublicMarc Garneau Collegiate Institute
Secondary: PublicNorthern Secondary School
Secondary: Public-
Sunnybrook Park
Eglinton Ave E (at Leslie St), Toronto ON 2.11km -
The Don Valley Brick Works Park
550 Bayview Ave, Toronto ON M4W 3X8 2.26km -
David A. Balfour Park
200 Mount Pleasant Rd, Toronto ON M4T 2C4 2.88km
-
CIBC
1 Eglinton Ave E (at Yonge St.), Toronto ON M4P 3A1 2.7km -
TD Bank Financial Group
15 Clock Tower Rd (Shops at Don Mills), Don Mills ON M3C 0E1 3.51km -
Scotiabank
885 Lawrence Ave E, Toronto ON M3C 1P7 3.67km
- 2 bath
- 3 bed
- 1500 sqft
1173 Broadview Avenue, Toronto, Ontario • M4K 2S8 • Broadview North
- 2 bath
- 3 bed
340 Mortimer Avenue, Toronto, Ontario • M4J 2E1 • Danforth Village-East York













