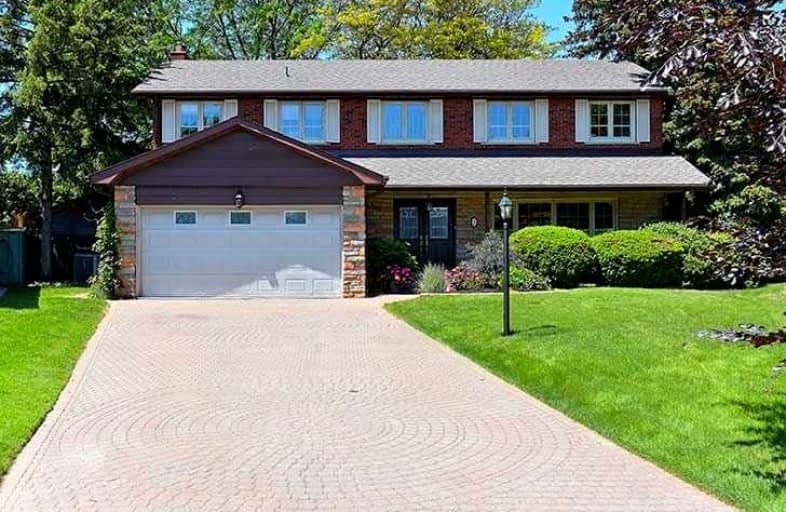
ÉÉC Notre-Dame-de-Grâce
Elementary: CatholicSt George's Junior School
Elementary: PublicPrincess Margaret Junior School
Elementary: PublicSt Marcellus Catholic School
Elementary: CatholicJohn G Althouse Middle School
Elementary: PublicDixon Grove Junior Middle School
Elementary: PublicCentral Etobicoke High School
Secondary: PublicDon Bosco Catholic Secondary School
Secondary: CatholicKipling Collegiate Institute
Secondary: PublicBurnhamthorpe Collegiate Institute
Secondary: PublicRichview Collegiate Institute
Secondary: PublicMartingrove Collegiate Institute
Secondary: Public- — bath
- — bed
74 Kingsview Boulevard, Toronto, Ontario • M9R 1T9 • Kingsview Village-The Westway
- — bath
- — bed
- — sqft
8 Bell Royal Court, Toronto, Ontario • M9A 4G6 • Edenbridge-Humber Valley




