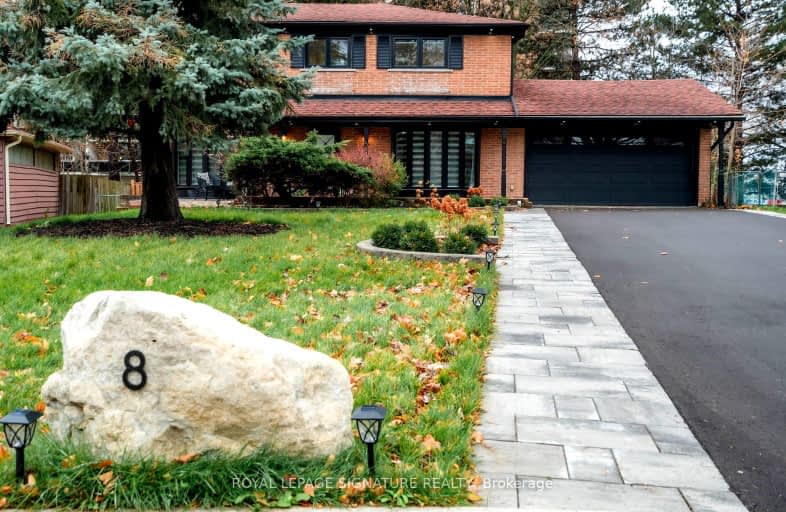Very Walkable
- Most errands can be accomplished on foot.
Good Transit
- Some errands can be accomplished by public transportation.
Very Bikeable
- Most errands can be accomplished on bike.

Don Valley Middle School
Elementary: PublicOur Lady of Guadalupe Catholic School
Elementary: CatholicSt Matthias Catholic School
Elementary: CatholicWoodbine Middle School
Elementary: PublicKingslake Public School
Elementary: PublicSeneca Hill Public School
Elementary: PublicNorth East Year Round Alternative Centre
Secondary: PublicMsgr Fraser College (Northeast)
Secondary: CatholicPleasant View Junior High School
Secondary: PublicGeorge S Henry Academy
Secondary: PublicGeorges Vanier Secondary School
Secondary: PublicA Y Jackson Secondary School
Secondary: Public-
St Louis
1800 Sheppard Avenue E, Unit 2016, North York, ON M2J 5A7 1.09km -
Moxies
1800 Sheppard Ave E, 2044, North York, ON M2J 5A7 1.29km -
Hibachi Teppanyaki & Bar
1800 Sheppard Avenue E, Unit 2018, Fairview Mall, North York, ON M2J 5A7 1.09km
-
Tim Hortons
1500 Finch Ave, North York, ON M2J 4Y6 0.81km -
Ten Ren's Tea
Fairview Mall, 1800 Sheppard Avenue E, Unit 2022A, Toronto, ON M2J 5A7 0.98km -
McDonald's
1800 Sheppard Ave. East, North York, ON M2J 1V4 1.06km
-
Inspire Health & Fitness
Brian Drive, Toronto, ON M2J 3YP 1.37km -
Wonder 4 Fitness
2792 Victoria Park Avenue, Toronto, ON M2J 4A8 1.64km -
GoodLife Fitness
2235 Sheppard Avenue E, North York, ON M2J 5B5 2.2km
-
Rainbow Drugs
3018 Don Mills Road, Toronto, ON M2J 4T6 0.59km -
Rainbow Drugmart
3018 Don Mills Road, North York, ON M2J 3C1 0.24km -
Shoppers Drug Mart
1800 Sheppard Avenue East, Fairview Mall, Toronto, ON M2J 1.29km
-
Sunshine Tea House
3030 Don Mills Road, Unit 20, Toronto, ON M2J 3B6 0.09km -
Viva Shawarma
25A - 3030 Don Mills Road E, North York, ON M2J 3C1 0.13km -
McDonald's
3030 Don Mills Road, North York, ON M2J 3C1 0.15km
-
Peanut Plaza
3B6 - 3000 Don Mills Road E, North York, ON M2J 3B6 0.16km -
Skymark Place Shopping Centre
3555 Don Mills Road, Toronto, ON M2H 3N3 0.91km -
CF Fairview Mall
1800 Sheppard Avenue E, North York, ON M2J 5A7 1.08km
-
Tone Tai Supermarket
3030 Don Mills Road E, Peanut Plaza, Toronto, ON M2J 3C1 0.16km -
Rexall
3555 Don Mills Road, Toronto, ON M2H 3N3 0.86km -
Listro's No Frills
3555 Don Mills Road, Toronto, ON M2H 3N3 0.91km
-
LCBO
2946 Finch Avenue E, Scarborough, ON M1W 2T4 1.88km -
LCBO
2901 Bayview Avenue, North York, ON M2K 1E6 3.33km -
LCBO
1565 Steeles Ave E, North York, ON M2M 2Z1 3.42km
-
Circle K
1500 Finch Avenue E, Toronto, ON M2J 4Y6 0.81km -
Esso
1500 Finch Avenue E, North York, ON M2J 4Y6 0.81km -
Sean's Esso
2500 Don Mills Road, North York, ON M2J 3B3 1.26km
-
Cineplex Cinemas Fairview Mall
1800 Sheppard Avenue E, Unit Y007, North York, ON M2J 5A7 1.03km -
Cineplex Cinemas Empress Walk
5095 Yonge Street, 3rd Floor, Toronto, ON M2N 6Z4 5.36km -
Cineplex VIP Cinemas
12 Marie Labatte Road, unit B7, Toronto, ON M3C 0H9 5.84km
-
Toronto Public Library
35 Fairview Mall Drive, Toronto, ON M2J 4S4 0.88km -
North York Public Library
575 Van Horne Avenue, North York, ON M2J 4S8 1.21km -
Hillcrest Library
5801 Leslie Street, Toronto, ON M2H 1J8 1.89km
-
Canadian Medicalert Foundation
2005 Sheppard Avenue E, North York, ON M2J 5B4 1.67km -
North York General Hospital
4001 Leslie Street, North York, ON M2K 1E1 2.2km -
The Scarborough Hospital
3030 Birchmount Road, Scarborough, ON M1W 3W3 3.73km
-
Clarinda Park
420 Clarinda Dr, Toronto ON 2.07km -
Ruddington Park
75 Ruddington Dr, Toronto ON 3.17km -
Bayview Village Park
Bayview/Sheppard, Ontario 3.5km
-
Finch-Leslie Square
191 Ravel Rd, Toronto ON M2H 1T1 1.44km -
TD Bank Financial Group
2900 Steeles Ave E (at Don Mills Rd.), Thornhill ON L3T 4X1 3.01km -
CIBC
3420 Finch Ave E (at Warden Ave.), Toronto ON M1W 2R6 3.05km
- 5 bath
- 5 bed
241 Shaughnessy Boulevard, Toronto, Ontario • M2J 1K5 • Don Valley Village
- 3 bath
- 5 bed
- 1500 sqft
266 Mcnicoll Avenue, Toronto, Ontario • M2H 2C7 • Hillcrest Village
- 4 bath
- 4 bed
- 2500 sqft
14 Weatherstone Crescent, Toronto, Ontario • M2H 1C2 • Bayview Woods-Steeles
- 5 bath
- 4 bed
- 2000 sqft
16 Clayland Drive, Toronto, Ontario • M3A 2A4 • Parkwoods-Donalda
- 4 bath
- 5 bed
- 3000 sqft
41 Tollerton Avenue, Toronto, Ontario • M2K 2H1 • Bayview Woods-Steeles













