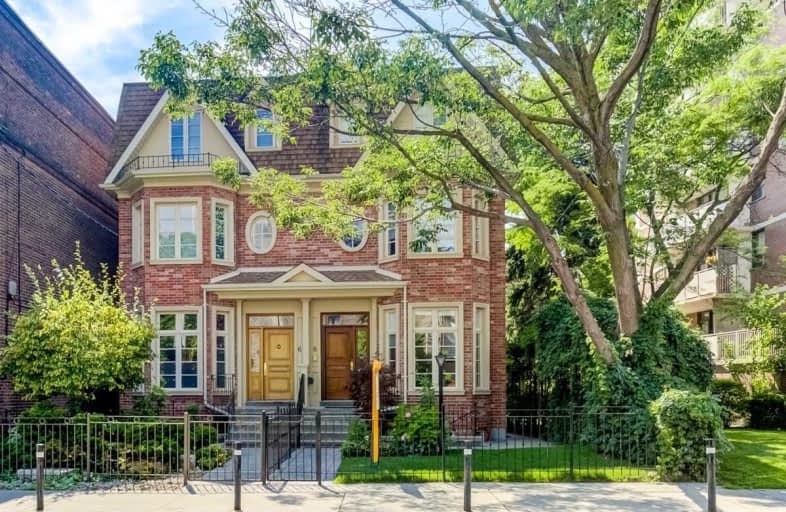
Msgr Fraser College (OL Lourdes Campus)
Elementary: CatholicCollège français élémentaire
Elementary: PublicChurch Street Junior Public School
Elementary: PublicWinchester Junior and Senior Public School
Elementary: PublicOur Lady of Lourdes Catholic School
Elementary: CatholicRose Avenue Junior Public School
Elementary: PublicNative Learning Centre
Secondary: PublicSt Michael's Choir (Sr) School
Secondary: CatholicCollège français secondaire
Secondary: PublicMsgr Fraser-Isabella
Secondary: CatholicJarvis Collegiate Institute
Secondary: PublicSt Joseph's College School
Secondary: Catholic- 4 bath
- 3 bed
420 Wellesley Street East, Toronto, Ontario • M4X 1H6 • Cabbagetown-South St. James Town
- 3 bath
- 3 bed
34 Salisbury Avenue, Toronto, Ontario • M4X 1C4 • Cabbagetown-South St. James Town
- 3 bath
- 3 bed
13 Cruikshank Avenue, Toronto, Ontario • M4K 1S6 • Playter Estates-Danforth














