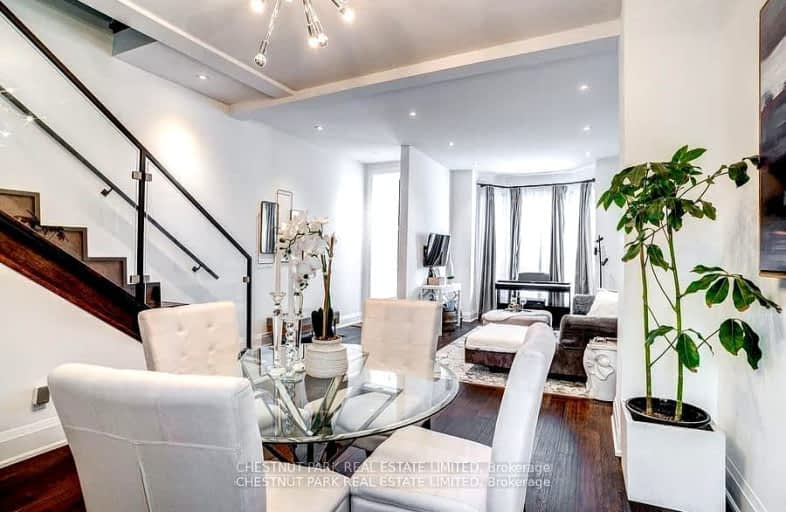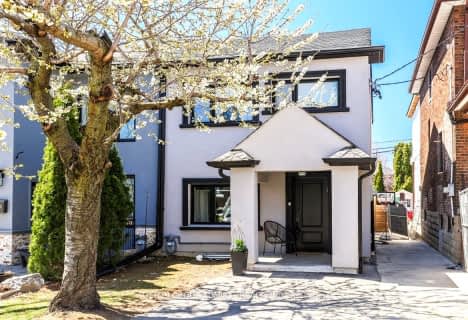Walker's Paradise
- Daily errands do not require a car.
Excellent Transit
- Most errands can be accomplished by public transportation.
Very Bikeable
- Most errands can be accomplished on bike.

Cottingham Junior Public School
Elementary: PublicRosedale Junior Public School
Elementary: PublicHuron Street Junior Public School
Elementary: PublicJesse Ketchum Junior and Senior Public School
Elementary: PublicDeer Park Junior and Senior Public School
Elementary: PublicBrown Junior Public School
Elementary: PublicMsgr Fraser Orientation Centre
Secondary: CatholicSubway Academy II
Secondary: PublicMsgr Fraser College (Alternate Study) Secondary School
Secondary: CatholicLoretto College School
Secondary: CatholicSt Joseph's College School
Secondary: CatholicCentral Technical School
Secondary: Public-
Playa Cabana
111 Dupont Street, Toronto, ON M5R 1V4 0.36km -
Le Paradis Brasserie Bistro
166 Bedford Road, Toronto, ON M5R 2K9 0.38km -
Parc Ave
265 Davenport Road, Second Floor, Toronto, ON M5R 1J9 0.4km
-
5 Elements Espresso Bar
131 Avenue Road, Toronto, ON M5R 2H7 0.46km -
Haute Coffee
153 Dupont Street, Toronto, ON M5R 1V5 0.49km -
Tim Horton's
150 Dupont Street, Toronto, ON M5R 2E6 0.54km
-
KX Yorkville
263 Davenport Road, Toronto, ON M5R 1J9 0.41km -
Ultimate Athletics
1216 Yonge Street, Toronto, ON M4T 1W1 0.64km -
Equinox
55 Avenue Rd, Toronto, ON M5R 3L2 0.77km
-
Davenport Pharmacy
219 Davenport Road, Toronto, ON M5R 1J3 0.39km -
Shoppers Drug Mart
1027 Yonge Street, Toronto, ON M4W 2K6 0.64km -
Rexall
87 Avenue Road, Toronto, ON M5R 3R9 0.67km
-
Neon Tiger
14 Dupont Street, Toronto, ON M5R 1V2 0.09km -
Pisac Peruvian Bistro
16 Dupont St, Toronto, ON M5R 1V2 0.1km -
Govinda's
243 Avenue Road, Toronto, ON M5R 2J6 0.11km
-
Yorkville Village
55 Avenue Road, Toronto, ON M5R 3L2 0.77km -
Holt Renfrew Centre
50 Bloor Street West, Toronto, ON M4W 1.11km -
Cumberland Terrace
2 Bloor Street W, Toronto, ON M4W 1A7 1.16km
-
Food Depot
155 Dupont St, Toronto, ON M5R 1V5 0.5km -
Paris Grocery
2 Crescent Road, Toronto, ON M4W 1S9 0.65km -
Whole Foods Market
87 Avenue Rd, Toronto, ON M5R 3R9 0.7km
-
LCBO
10 Scrivener Square, Toronto, ON M4W 3Y9 0.66km -
LCBO
232 Dupont Street, Toronto, ON M5R 1V7 0.72km -
LCBO
111 St Clair Avenue W, Toronto, ON M4V 1N5 1km
-
Esso
333 Davenport Road, Toronto, ON M5R 1K5 0.46km -
Circle K
150 Dupont Street, Toronto, ON M5R 2E6 0.52km -
Esso
150 Dupont Street, Toronto, ON M5R 2E6 0.52km
-
The ROM Theatre
100 Queen's Park, Toronto, ON M5S 2C6 1.14km -
Cineplex Cinemas Varsity and VIP
55 Bloor Street W, Toronto, ON M4W 1A5 1.15km -
Innis Town Hall
2 Sussex Ave, Toronto, ON M5S 1J5 1.37km
-
Yorkville Library
22 Yorkville Avenue, Toronto, ON M4W 1L4 0.96km -
Urban Affairs Library - Research & Reference
Toronto Reference Library, 789 Yonge St, 2nd fl, Toronto, ON M5V 3C6 1.08km -
Toronto Reference Library
789 Yonge Street, Main Floor, Toronto, ON M4W 2G8 1.09km
-
SickKids
555 University Avenue, Toronto, ON M5G 1X8 1.38km -
Toronto Grace Hospital
650 Church Street, Toronto, ON M4Y 2G5 1.42km -
Sunnybrook
43 Wellesley Street E, Toronto, ON M4Y 1H1 1.86km
- 3 bath
- 3 bed
34 Salisbury Avenue, Toronto, Ontario • M4X 1C4 • Cabbagetown-South St. James Town
- 3 bath
- 7 bed
- 2000 sqft
435 Manning Avenue, Toronto, Ontario • M6G 2V6 • Palmerston-Little Italy
- 2 bath
- 4 bed
623 Ossington Avenue, Toronto, Ontario • M6G 3T6 • Palmerston-Little Italy






















