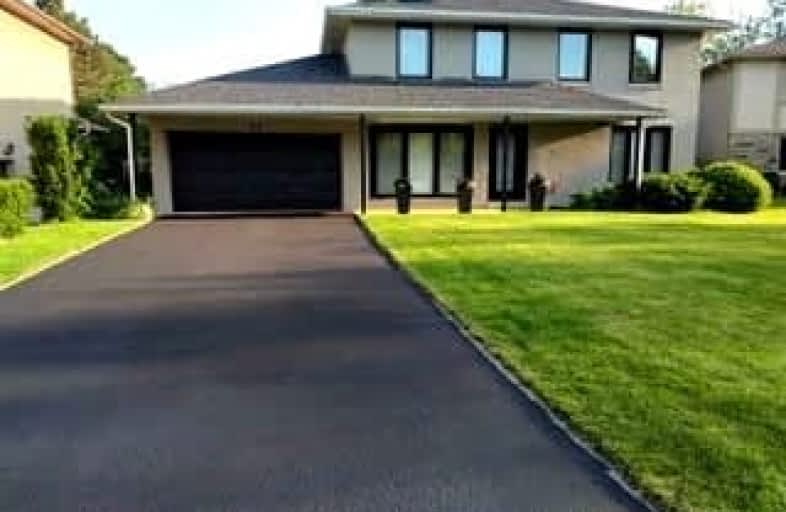
St Catherine Catholic School
Elementary: CatholicCassandra Public School
Elementary: PublicRanchdale Public School
Elementary: PublicThree Valleys Public School
Elementary: PublicAnnunciation Catholic School
Elementary: CatholicMilne Valley Middle School
Elementary: PublicCaring and Safe Schools LC2
Secondary: PublicGeorge S Henry Academy
Secondary: PublicDon Mills Collegiate Institute
Secondary: PublicWexford Collegiate School for the Arts
Secondary: PublicSenator O'Connor College School
Secondary: CatholicVictoria Park Collegiate Institute
Secondary: Public-
Food Basics
1277 York Mills Road, North York 1.11km -
Metro Gardens Parkway Mall
15 Ellesmere Road, Scarborough 1.28km -
Metro
15 Ellesmere Road, Scarborough 1.28km
-
INTRA VINO
1315 Lawrence Avenue East, North York 1.22km -
LCBO
55 Ellesmere Road, Scarborough 1.33km -
Chef & Somm - Food | Wine | Design
111 Railside Road Unit 203, Toronto 1.68km
-
Allwyn’s Bakery
81 Underhill Drive, North York 0.54km -
High Street Fish And Chips
55 Underhill Drive, North York 0.6km -
Chatter
3-51 Underhill Drive, North York 0.62km
-
Tim Hortons
2050 Victoria Park Avenue, North York 1.07km -
Tim Hortons
1309 Lawrence Avenue East, North York 1.13km -
Tim Hortons
1277 York Mills Road Unit E5 Unit 5, North York 1.14km
-
Scotiabank
1265 York Mills Road, North York 1.12km -
Meesum Ashraf, AMP Mortgage Broker: Mortgage Architects (Expert Home Financing Solutions)
85 Curlew Drive Suite 101, North York 1.22km -
TD Canada Trust Branch and ATM
2135 Victoria Park Avenue, Scarborough 1.25km
-
Esso
1309 Lawrence Avenue East, North York 1.14km -
Circle K
1309 Lawrence Avenue East, North York 1.14km -
Petro-Canada
1345 Lawrence Avenue East, North York 1.21km
-
Broadlands Community Centre
19 Castlegrove Boulevard, North York 0.61km -
Reach Yoga
40 Underhill Drive, North York 0.71km -
Krudar Muay Thai: Don Mills
1335 Lawrence Avenue East, North York 1.19km
-
Underhill Park
North York 0.15km -
Underhill Park
Underhill Park, 25, 25 Cassandra Boulevard, Toronto 0.15km -
Brookbanks Park
75 Brookbanks Drive, North York 0.29km
-
Toronto Public Library - Brookbanks Branch
210 Brookbanks Drive, North York 1.01km -
Toronto Public Library - Maryvale Branch
85 Ellesmere Road, Scarborough 1.39km -
Parkway Mall
85 Ellesmere Road, Scarborough 1.45km
-
Victoria Medical Group
1252 Lawrence Avenue East, North York 1.2km -
Rightlife Medical and Wellness Centre
2167 Victoria Park Avenue Unit 2, Scarborough 1.35km -
Victoria Terrace XRay & Ultrasound
1448 Lawrence Avenue East, North York 1.37km
-
Bruno's valu-mart
83 Underhill Drive, Don Mills 0.52km -
Shoppers Drug Mart
51 Underhill Drive, North York 0.62km -
I.D.A. - Cassandra Pharmacy
2040 Victoria Park Avenue, North York 1.06km
-
Donwood Plaza
55 Underhill Drive, North York 0.57km -
Underhill
51 Underhill Drive, North York 0.62km -
Parkwoods Village
1265-1285 York Mills Road, North York 1.13km
-
Cineplex VIP Cinemas Don Mills
12 Marie Labatte Road, Toronto 2.39km -
Cineplex Cinemas Fairview Mall
1800 Sheppard Avenue East Unit Y007, North York 3.42km -
IMAX - Ontario Science Centre
770 Don Mills Road, North York 3.91km
-
Valley Fields Restaurant
1200 Lawrence Avenue East, North York 1.14km -
Wild Wing Parkway Mall
1 Ellesmere Road, Scarborough 1.22km -
Gabby's Parkway Mall
North West Corner, 85 Ellesmere Road Unit 60, Scarborough 1.36km
- 4 bath
- 3 bed
- 1500 sqft
41 Valentine Drive, Toronto, Ontario • M3A 3J7 • Parkwoods-Donalda
- 2 bath
- 4 bed
- 1100 sqft
9 Southwell Drive, Toronto, Ontario • M3B 2N6 • Banbury-Don Mills
- 4 bath
- 4 bed
- 2000 sqft
119 Abbeywood Trail, Toronto, Ontario • M3B 3B6 • Banbury-Don Mills
- 5 bath
- 4 bed
- 2000 sqft
16 Clayland Drive, Toronto, Ontario • M3A 2A4 • Parkwoods-Donalda














