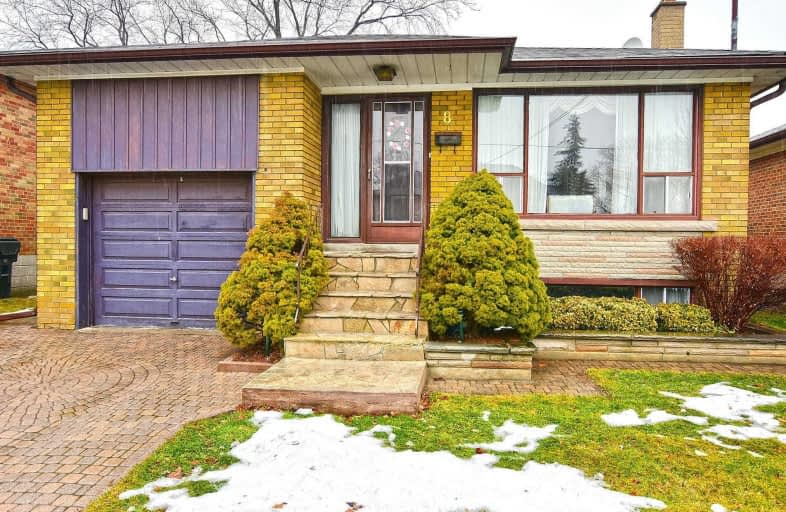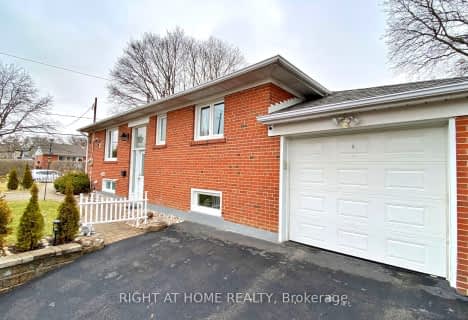
St Elizabeth Catholic School
Elementary: Catholic
0.56 km
Eatonville Junior School
Elementary: Public
0.54 km
Bloorlea Middle School
Elementary: Public
0.88 km
Bloordale Middle School
Elementary: Public
0.94 km
St Clement Catholic School
Elementary: Catholic
0.82 km
Millwood Junior School
Elementary: Public
1.08 km
Etobicoke Year Round Alternative Centre
Secondary: Public
1.02 km
Burnhamthorpe Collegiate Institute
Secondary: Public
1.76 km
Silverthorn Collegiate Institute
Secondary: Public
1.44 km
Martingrove Collegiate Institute
Secondary: Public
4.50 km
Glenforest Secondary School
Secondary: Public
2.41 km
Michael Power/St Joseph High School
Secondary: Catholic
3.36 km





