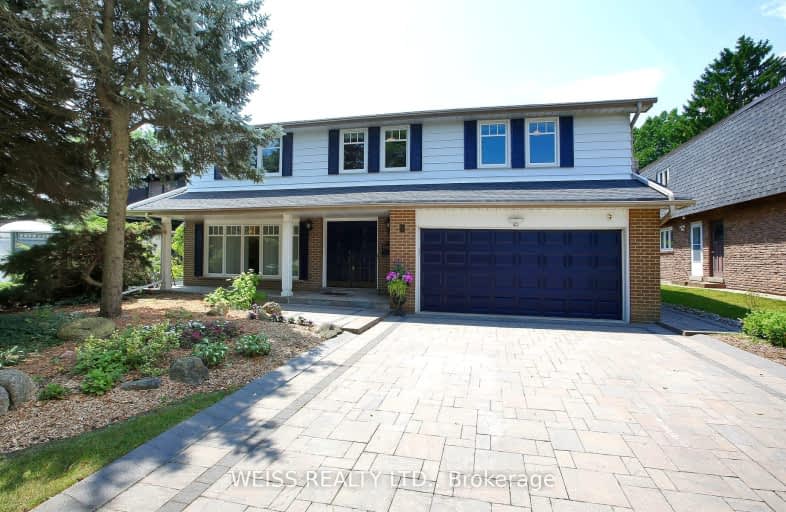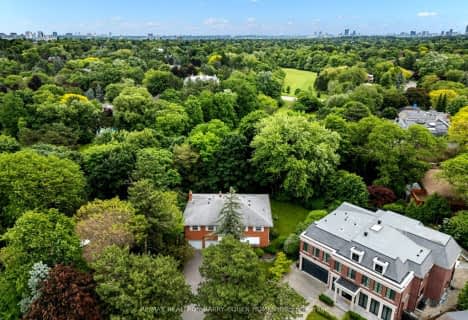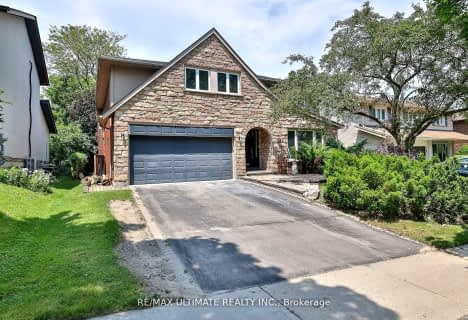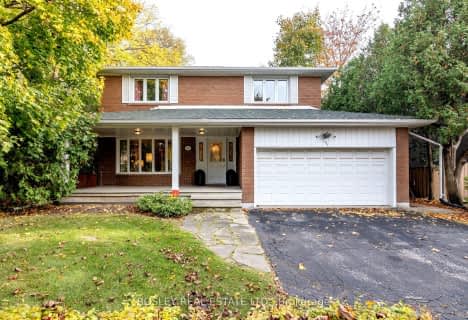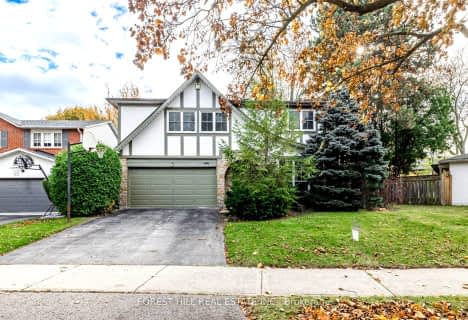Somewhat Walkable
- Some errands can be accomplished on foot.
Good Transit
- Some errands can be accomplished by public transportation.
Bikeable
- Some errands can be accomplished on bike.

École élémentaire Étienne-Brûlé
Elementary: PublicNorman Ingram Public School
Elementary: PublicRippleton Public School
Elementary: PublicDenlow Public School
Elementary: PublicWindfields Junior High School
Elementary: PublicSt Bonaventure Catholic School
Elementary: CatholicSt Andrew's Junior High School
Secondary: PublicWindfields Junior High School
Secondary: PublicÉcole secondaire Étienne-Brûlé
Secondary: PublicGeorge S Henry Academy
Secondary: PublicYork Mills Collegiate Institute
Secondary: PublicDon Mills Collegiate Institute
Secondary: Public-
Edwards Gardens
755 Lawrence Ave E, Toronto ON M3C 1P2 1.17km -
Irving Paisley Park
1.78km -
Sunnybrook Park
Eglinton Ave E (at Leslie St), Toronto ON 2.42km
-
CIBC
1865 Leslie St (York Mills Road), North York ON M3B 2M3 1.12km -
Scotiabank
1500 Don Mills Rd (York Mills), Toronto ON M3B 3K4 1.52km -
RBC Royal Bank
1090 Don Mills Rd, North York ON M3C 3R6 1.62km
- 4 bath
- 4 bed
- 3000 sqft
81 Magpie Crescent, Toronto, Ontario • M2L 2E6 • St. Andrew-Windfields
- 3 bath
- 4 bed
- 2000 sqft
14 Rollscourt Drive, Toronto, Ontario • M2L 1X5 • St. Andrew-Windfields
- 3 bath
- 4 bed
195 Upper Canada Drive, Toronto, Ontario • M2P 1T2 • St. Andrew-Windfields
