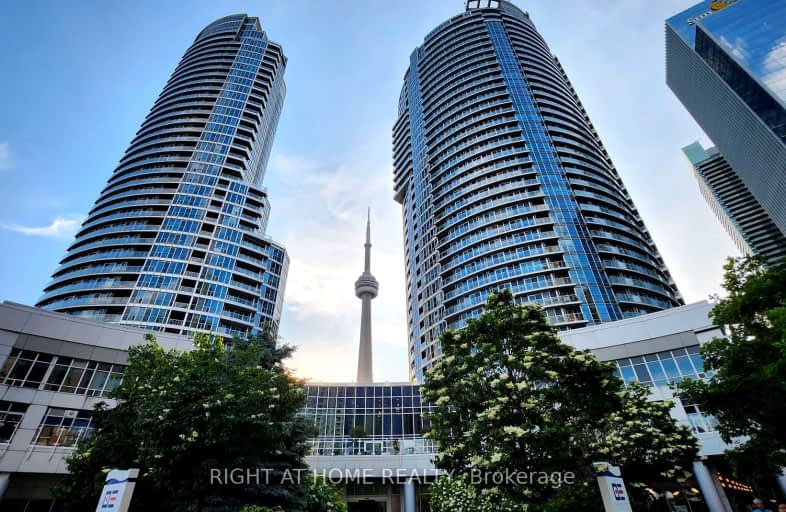Walker's Paradise
- Daily errands do not require a car.
Rider's Paradise
- Daily errands do not require a car.
Very Bikeable
- Most errands can be accomplished on bike.

ALPHA Alternative Junior School
Elementary: PublicDowntown Alternative School
Elementary: PublicSt Michael Catholic School
Elementary: CatholicSt Michael's Choir (Jr) School
Elementary: CatholicOgden Junior Public School
Elementary: PublicThe Waterfront School
Elementary: PublicSt Michael's Choir (Sr) School
Secondary: CatholicOasis Alternative
Secondary: PublicCity School
Secondary: PublicSubway Academy II
Secondary: PublicHeydon Park Secondary School
Secondary: PublicContact Alternative School
Secondary: Public-
Ins Market
208 Queens Quay West, Toronto 0.08km -
Longo's Maple Leaf Square
15 York Street, Toronto 0.2km -
Rabba Fine Foods
252 Queens Quay West, Toronto 0.39km
-
LCBO
Maple Leaf Square, 15 York Street, Toronto 0.21km -
The Wine Shop
228 Queens Quay West, Toronto 0.22km -
Amsterdam BrewHouse
245 Queens Quay West, Toronto 0.43km
-
Tim Hortons
130 Harbour Street, Toronto 0.05km -
Swades Indian Cuisine
208 Queens Quay West, Toronto 0.08km -
Popeyes Louisiana Kitchen
208 Queens Quay West # 5-6, Toronto 0.08km
-
Tim Hortons
130 Harbour Street, Toronto 0.05km -
Starbucks
208 Queens Quay West, Toronto 0.07km -
Sharetea Waterfront
89 Queens Quay West Unit 109, Toronto 0.14km
-
RBC Royal Bank
88 Queens Quay West, Toronto 0.17km -
TD Canada Trust Branch and ATM
15 York Street, Toronto 0.17km -
Scotiabank
41 Harbour Square, Toronto 0.26km
-
Neste Petroleum Division Of Neste Canada Inc
10 Bay Street, Toronto 0.31km -
Petro-Canada
55 Spadina Avenue, Toronto 1.17km -
Shell
38 Spadina Avenue, Toronto 1.2km
-
Pure Fitness Canada York Street
1 York Street 5th Floor, Toronto 0.12km -
Elite Martial Arts Toronto
1 York Street 5th Floor, Toronto 0.12km -
GSE Clubs
19 Grand Trunk Crescent, Toronto 0.17km
-
LovePark 2022
Toronto 0.09km -
Harbourfront Parkette - Condos.
109 Queens Quay West, Toronto 0.09km -
York Quay
145 Queens Quay West, Toronto 0.12km
-
NCA Exam Help | NCA Notes and Tutoring
Neo (Concord CityPlace, 4G-1922 Spadina Avenue, Toronto 1.05km -
The Great Library at the Law Society of Ontario
130 Queen Street West, Toronto 1.32km -
Toronto Public Library - St. Lawrence Branch
171 Front Street East, Toronto 1.44km
-
Harbourfront Appletree
8 York Street #4, Toronto 0.02km -
HealthOne Toronto
110 Harbour Street, Toronto 0.1km -
Dr. Patricia Galata
39 Lower Simcoe Street, Toronto 0.26km
-
Harbourfront Medicine Cabinet
8 York Street #1, Toronto 0.03km -
HealthOneTO Pharmacy
110 Harbour Street, Toronto 0.1km -
Rexall
88 Queens Quay West, Toronto 0.19km
-
Intellon
144 Front Street West, Toronto 0.58km -
Centro de convenciones
255 Front Street West, Toronto 0.59km -
Uniwell Building
55 University Avenue, Toronto 0.73km
-
Slaight Music Stage
King Street West between Peter Street and University Avenue, Toronto 0.89km -
TIFF Bell Lightbox
350 King Street West, Toronto 1.01km -
Imagine Cinemas Market Square
80 Front Street East, Toronto 1.2km
-
Lucky Clover Irish Sports Pub
17 Lower Simcoe Street, Toronto 0.2km -
Corks Beer & Wine Bar
15 York Street, Toronto 0.2km -
Bar Le Germain
75 Bremner Boulevard, Toronto 0.25km
- 2 bath
- 3 bed
- 900 sqft
3711-38 Widmer Street, Toronto, Ontario • M5V 2E9 • Waterfront Communities C01
- 1 bath
- 2 bed
- 1000 sqft
8E-86 Gerrard Street East, Toronto, Ontario • M5B 2J1 • Church-Yonge Corridor
- 1 bath
- 3 bed
- 700 sqft
2410-251 Jarvis Street, Toronto, Ontario • M5B 2C2 • Church-Yonge Corridor
- 2 bath
- 2 bed
- 800 sqft
PH18-25 Lower Simcoe Street, Toronto, Ontario • M5J 3A1 • Waterfront Communities C01
- 2 bath
- 2 bed
- 800 sqft
706-25 Capreol Court, Toronto, Ontario • M5V 3Z7 • Waterfront Communities C01
- 2 bath
- 3 bed
- 700 sqft
2105-215 Queen Street, Toronto, Ontario • M5V 0P5 • Waterfront Communities C01
- 2 bath
- 2 bed
- 800 sqft
521-85 Queens Wharf Road, Toronto, Ontario • M5V 0J9 • Waterfront Communities C01
- 2 bath
- 2 bed
- 800 sqft
3710-300 Front Street West, Toronto, Ontario • M5V 0E9 • Waterfront Communities C01
- 2 bath
- 2 bed
- 700 sqft
2607-170 Bayview Avenue, Toronto, Ontario • M5A 0M4 • Waterfront Communities C08














