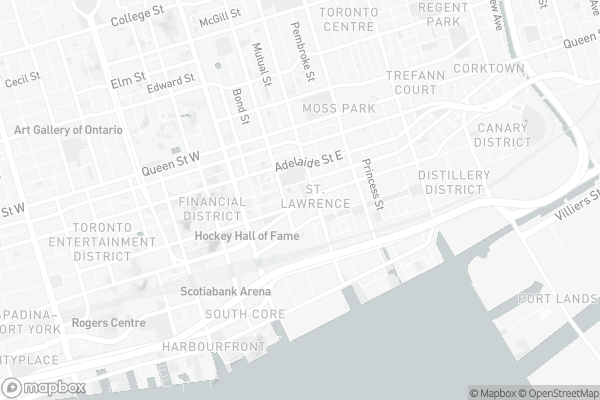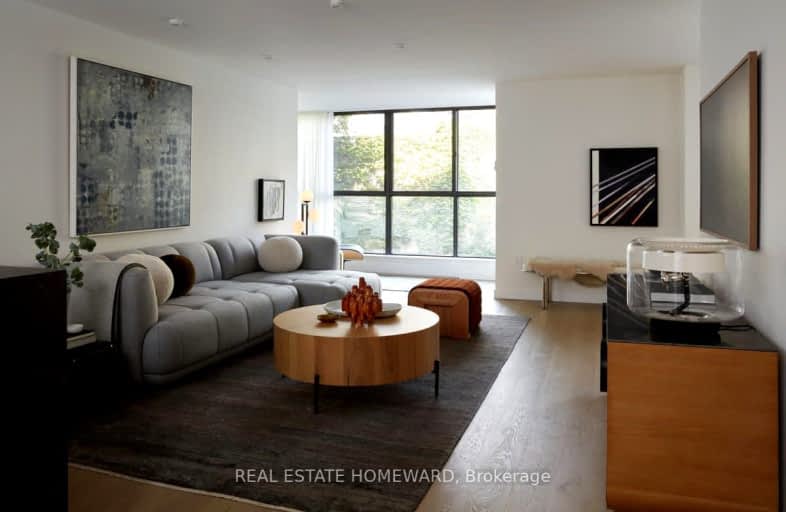Somewhat Walkable
- Some errands can be accomplished on foot.
Rider's Paradise
- Daily errands do not require a car.
Biker's Paradise
- Daily errands do not require a car.

Downtown Alternative School
Elementary: PublicSt Michael Catholic School
Elementary: CatholicSt Michael's Choir (Jr) School
Elementary: CatholicÉcole élémentaire Gabrielle-Roy
Elementary: PublicMarket Lane Junior and Senior Public School
Elementary: PublicLord Dufferin Junior and Senior Public School
Elementary: PublicNative Learning Centre
Secondary: PublicInglenook Community School
Secondary: PublicSt Michael's Choir (Sr) School
Secondary: CatholicContact Alternative School
Secondary: PublicCollège français secondaire
Secondary: PublicJarvis Collegiate Institute
Secondary: Public-
Metro
80 Front Street East, Toronto 0.01km -
Rabba Fine Foods
171 Front Street East, Toronto 0.36km -
The Market by Longo's at Brookfield Place
181 Bay Street, Toronto 0.53km
-
LCBO
87 Front Street East, Toronto 0.06km -
The Wine Shop and Tasting Room
93 Front Street East, Toronto 0.11km -
Wine Rack
165 King Street East, Toronto 0.16km
-
Bento Sushi
80 Front Street East, Toronto 0.01km -
Seafront Fish Market
93 Front Street East, Toronto 0.02km -
A&W Canada
85 Front Street East, Toronto 0.05km
-
Luba's Coffee Boutique
91 Front Street East, Toronto 0.07km -
Pasta Mia
91 Front Street East, Toronto 0.08km -
Everyday Gourmet Coffee Roasters
95 Front Street East, Toronto 0.09km
-
TD Canada Trust Branch and ATM
80 Front Street East, Toronto 0.02km -
RBC Royal Bank
161 King Street East, Toronto 0.12km -
BMO Bank of Montreal
101 King Street East, Toronto 0.16km
-
Petro-Canada
117 Jarvis Street, Toronto 0.42km -
Circle K
241 Church Street, Toronto 0.9km -
Esso
241 Church Street, Toronto 0.91km
-
SCULLHOUSE Rowing
35 Jarvis Street, Toronto 0.12km -
Altitude Athletic Training
56 Colborne Street, Toronto 0.17km -
F45 Training St. Lawrence Market
106 Front Street East, Toronto 0.17km
-
Market Lane Park
149 King Street East, Toronto 0.05km -
Toronto Sculpture Garden
115 King Street East, Toronto 0.11km -
Caravanserais King Street installation
111-129 King Street East, Toronto 0.12km
-
Toronto Public Library - St. Lawrence Branch
171 Front Street East, Toronto 0.34km -
Toronto Public Library - City Hall Branch
Toronto City Hall, 100 Queen Street West, Toronto 1.01km -
The Great Library at the Law Society of Ontario
130 Queen Street West, Toronto 1.08km
-
Oakwood Health Network
6 Church Street, Toronto 0.21km -
Go Pilates Studio Ltd.
201-134 Adelaide Street East, Toronto 0.28km -
Dr. K. Efala
145 Front Street East, Toronto 0.28km
-
Metro
80 Front Street East, Toronto 0.01km -
Metro Pharmacy
80 Front Street East, Toronto 0.01km -
TorontoCanna.Store
45-1 Market Street, Toronto 0.11km
-
184 Front Street East
184 Front Street East, Toronto 0.49km -
Capital City Shopping Centre Limited
110 Yonge Street Suite 1001, Toronto 0.51km -
Brookfield Place
181 Bay Street, Toronto 0.52km
-
Imagine Cinemas Market Square
80 Front Street East, Toronto 0.04km -
Cineplex Cinemas Yonge-Dundas and VIP
402-10 Dundas Street East, Toronto 1.03km -
Slaight Music Stage
King Street West between Peter Street and University Avenue, Toronto 1.26km
-
Bar St. Lo
26 Market Street, Toronto 0.06km -
Duke's St Lawrence Market
73 Front Street East, Toronto 0.08km -
HOTHOUSE
35 Church Street, Toronto 0.09km
More about this building
View 80 Front Street East, Toronto- 2 bath
- 2 bed
- 1600 sqft
1116-211 QUEENS QUAY WEST, Toronto, Ontario • M5J 2M6 • Waterfront Communities C01
- 2 bath
- 3 bed
- 900 sqft
3711-38 Widmer Street, Toronto, Ontario • M5V 2E9 • Waterfront Communities C01
- 2 bath
- 2 bed
- 1200 sqft
215-326 Carlaw Avenue, Toronto, Ontario • M4M 3N8 • South Riverdale
- 2 bath
- 2 bed
- 700 sqft
4304-55 Charles Street East, Toronto, Ontario • M4Y 0J1 • Church-Yonge Corridor
- 2 bath
- 2 bed
- 800 sqft
2704-65 St Mary Street, Toronto, Ontario • M5S 0A6 • Bay Street Corridor
- 2 bath
- 2 bed
- 1400 sqft
402-135 George Street South, Toronto, Ontario • M5A 4E8 • Waterfront Communities C08
- 2 bath
- 3 bed
- 1000 sqft
4206-327 King Street West, Toronto, Ontario • M5V 1J5 • Waterfront Communities C01
- 2 bath
- 2 bed
- 1000 sqft
3701-30 Nelson Street, Toronto, Ontario • M5V 0H5 • Waterfront Communities C01
- 2 bath
- 2 bed
- 700 sqft
1222-505 Richmond Street West, Toronto, Ontario • M5V 0P4 • Waterfront Communities C01
- 3 bath
- 2 bed
- 1400 sqft
Ph02-1001 Bay Street, Toronto, Ontario • M5S 3A6 • Bay Street Corridor













