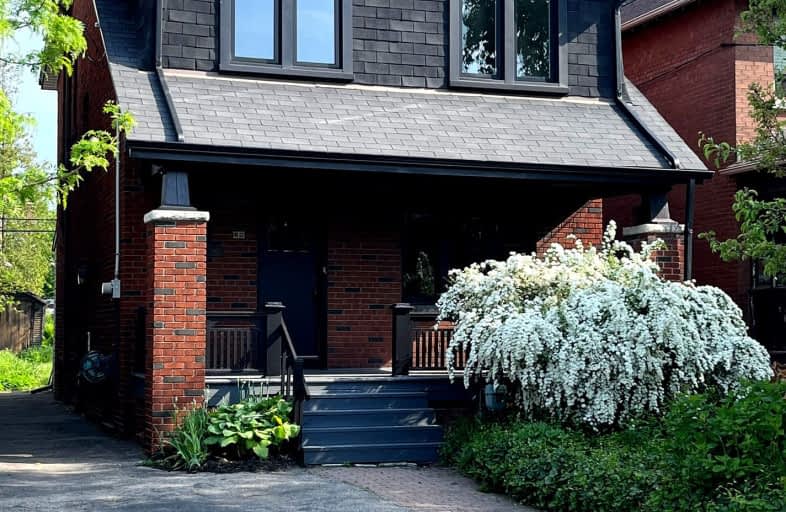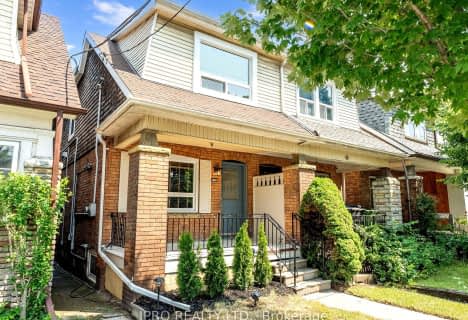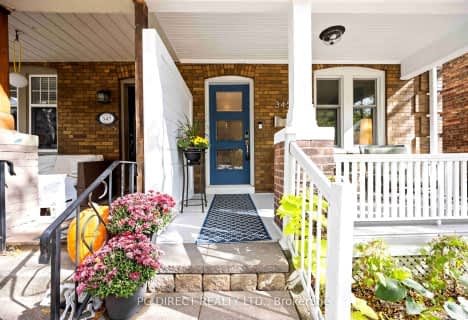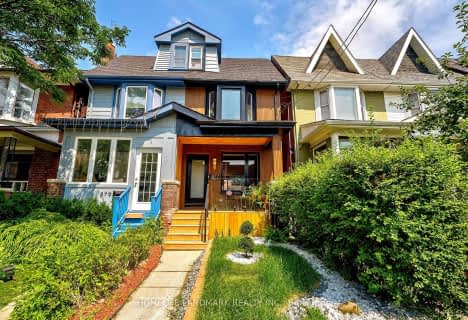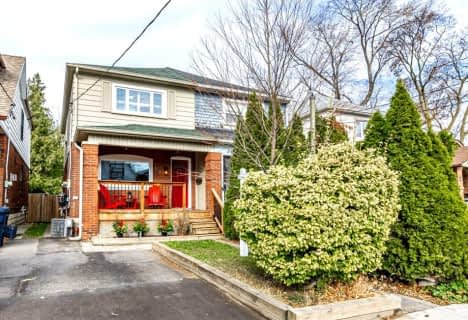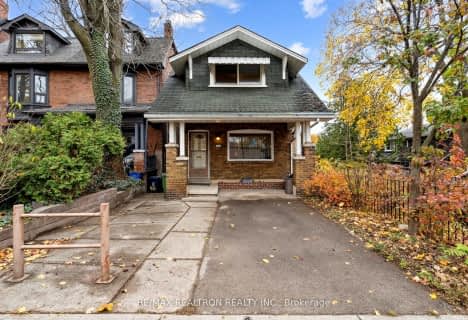Walker's Paradise
- Daily errands do not require a car.
Rider's Paradise
- Daily errands do not require a car.
Very Bikeable
- Most errands can be accomplished on bike.

Holy Name Catholic School
Elementary: CatholicFrankland Community School Junior
Elementary: PublicWestwood Middle School
Elementary: PublicWilliam Burgess Elementary School
Elementary: PublicChester Elementary School
Elementary: PublicJackman Avenue Junior Public School
Elementary: PublicFirst Nations School of Toronto
Secondary: PublicMsgr Fraser College (St. Martin Campus)
Secondary: CatholicEastdale Collegiate Institute
Secondary: PublicSubway Academy I
Secondary: PublicCALC Secondary School
Secondary: PublicRosedale Heights School of the Arts
Secondary: Public-
Withrow Park
725 Logan Ave (btwn Bain Ave. & McConnell Ave.), Toronto ON M4K 3C7 1.06km -
Withrow Park Off Leash Dog Park
Logan Ave (Danforth), Toronto ON 1.24km -
Riverdale East Off Leash
Toronto ON M4K 2N9 1.36km
-
TD Bank Financial Group
480 Danforth Ave (at Logan ave.), Toronto ON M4K 1P4 0.69km -
Scotiabank
649 Danforth Ave (at Pape Ave.), Toronto ON M4K 1R2 0.9km -
Unilever Canada
160 Bloor St E (at Church Street), Toronto ON M4W 1B9 2.71km
- 1 bath
- 3 bed
- 1100 sqft
345 Sackville Street, Toronto, Ontario • M5A 3G4 • Cabbagetown-South St. James Town
- 2 bath
- 3 bed
340 Mortimer Avenue, Toronto, Ontario • M4J 2E1 • Danforth Village-East York
- 2 bath
- 3 bed
358 Sammon Avenue, Toronto, Ontario • M4J 2A5 • Danforth Village-East York
