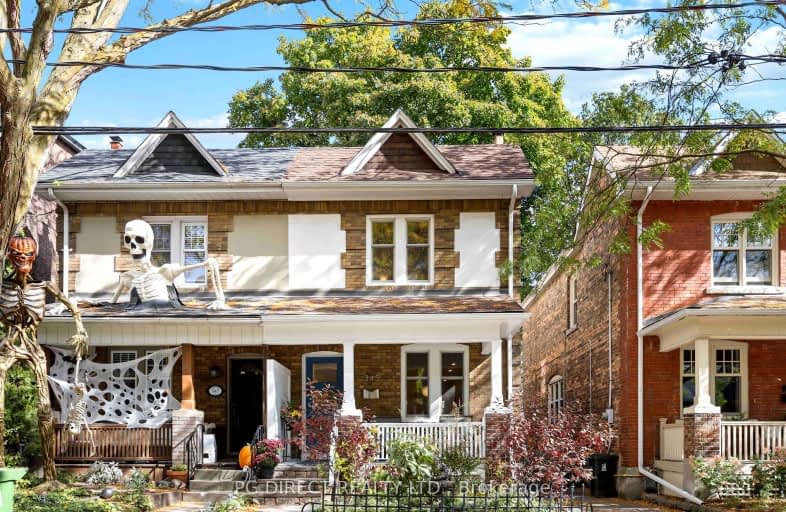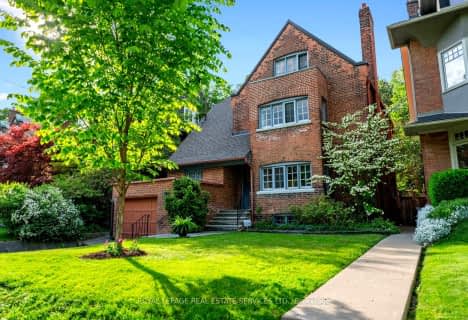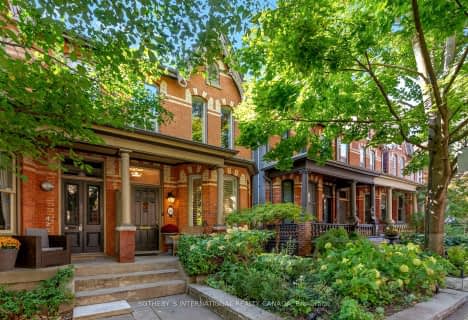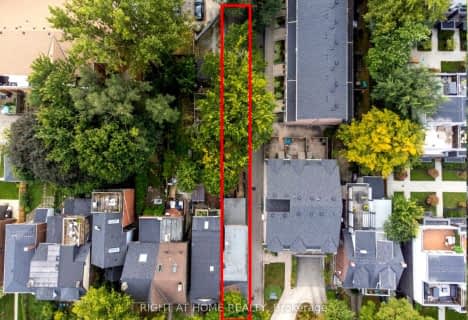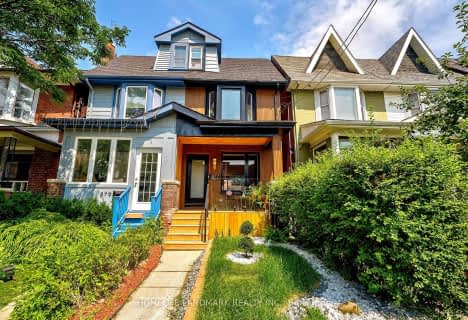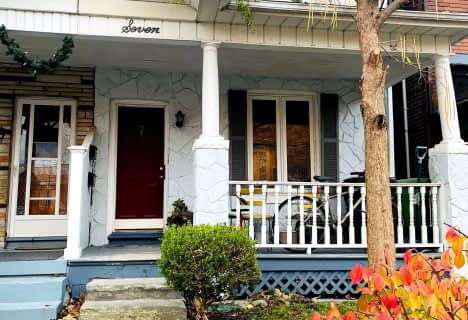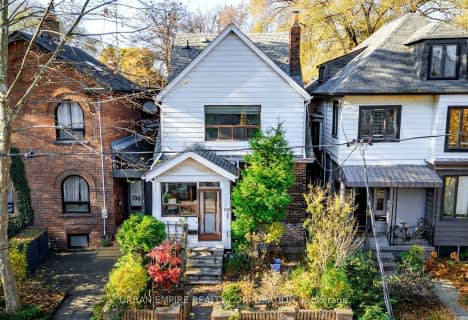Walker's Paradise
- Daily errands do not require a car.
Excellent Transit
- Most errands can be accomplished by public transportation.
Biker's Paradise
- Daily errands do not require a car.

St Paul Catholic School
Elementary: CatholicÉcole élémentaire Gabrielle-Roy
Elementary: PublicSprucecourt Junior Public School
Elementary: PublicNelson Mandela Park Public School
Elementary: PublicWinchester Junior and Senior Public School
Elementary: PublicLord Dufferin Junior and Senior Public School
Elementary: PublicMsgr Fraser College (St. Martin Campus)
Secondary: CatholicInglenook Community School
Secondary: PublicCollège français secondaire
Secondary: PublicCALC Secondary School
Secondary: PublicJarvis Collegiate Institute
Secondary: PublicRosedale Heights School of the Arts
Secondary: Public-
Riverdale Park West
500 Gerrard St (at River St.), Toronto ON M5A 2H3 0.37km -
Orphan's Greenspace - Dog Park
51 Powell Rd (btwn Adelaide St. & Richmond Ave.), Toronto ON M3K 1M6 0.99km -
Underpass Park
Eastern Ave (Richmond St.), Toronto ON M8X 1V9 1.1km
-
TD Bank Financial Group
493 Parliament St (at Carlton St), Toronto ON M4X 1P3 0.32km -
TD Bank Financial Group
65 Wellesley St E (at Church St), Toronto ON M4Y 1G7 1.38km -
TD Bank Financial Group
777 Bay St (at College), Toronto ON M5G 2C8 1.67km
- 3 bath
- 4 bed
- 1500 sqft
1220 Gerrard Street East, Toronto, Ontario • M4L 1Y6 • South Riverdale
- 2 bath
- 3 bed
- 2000 sqft
108 Caroline Avenue, Toronto, Ontario • M4M 2X7 • South Riverdale
