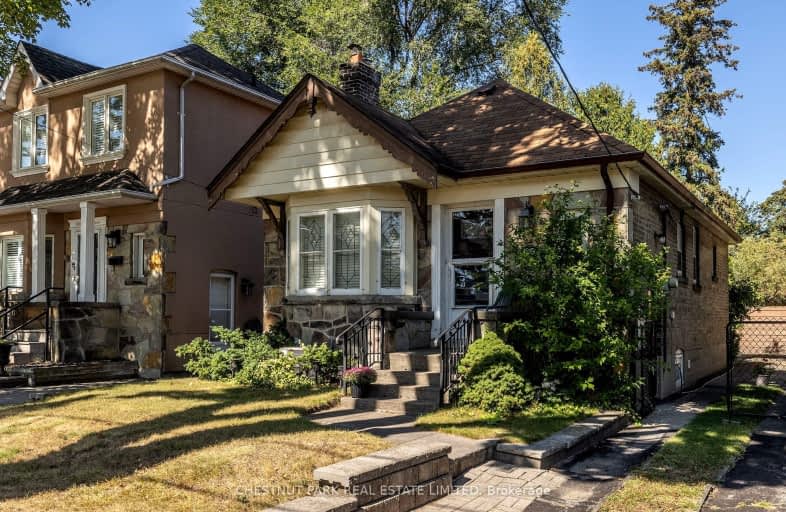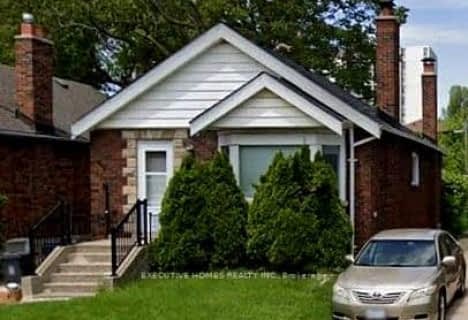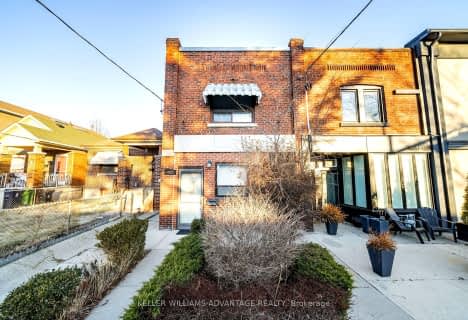Walker's Paradise
- Daily errands do not require a car.
Excellent Transit
- Most errands can be accomplished by public transportation.
Very Bikeable
- Most errands can be accomplished on bike.

Bloorview School Authority
Elementary: HospitalRolph Road Elementary School
Elementary: PublicSt Anselm Catholic School
Elementary: CatholicBessborough Drive Elementary and Middle School
Elementary: PublicMaurice Cody Junior Public School
Elementary: PublicNorthlea Elementary and Middle School
Elementary: PublicMsgr Fraser College (Midtown Campus)
Secondary: CatholicLeaside High School
Secondary: PublicDon Mills Collegiate Institute
Secondary: PublicNorth Toronto Collegiate Institute
Secondary: PublicMarc Garneau Collegiate Institute
Secondary: PublicNorthern Secondary School
Secondary: Public-
Sunnybrook Park
Eglinton Ave E (at Leslie St), Toronto ON 1.37km -
June Rowlands Park
220 Davisville Ave (btwn Mt Pleasant Rd & Acacia Rd), Toronto ON 2.29km -
Edwards Gardens
755 Lawrence Ave E, Toronto ON M3C 1P2 2.56km
-
Scotiabank
880 Eglinton Ave E (at Laird Dr.), Toronto ON M4G 2L2 0.21km -
CIBC
1 Eglinton Ave E (at Yonge St.), Toronto ON M4P 3A1 2.72km -
TD Bank Financial Group
2 St Clair Ave E (Yonge), Toronto ON M4T 2V4 3.5km
- — bath
- — bed
- — sqft
46B Leroy Avenue, Toronto, Ontario • M4J 4G8 • Danforth Village-East York
- 3 bath
- 3 bed
- 1500 sqft
198 B Moore Avenue, Toronto, Ontario • M4T 1V8 • Rosedale-Moore Park
- 2 bath
- 3 bed
- 1100 sqft
19 Brookwood Court, Toronto, Ontario • M3C 1C1 • Banbury-Don Mills
- 3 bath
- 4 bed
222 Westwood Avenue, Toronto, Ontario • M4J 2H4 • Danforth Village-East York
- 3 bath
- 3 bed
462&464 Sammon Avenue, Toronto, Ontario • M4J 2B2 • Danforth Village-East York
- 1 bath
- 3 bed
- 1100 sqft
75 Manor Road East, Toronto, Ontario • M4S 1R1 • Mount Pleasant West














