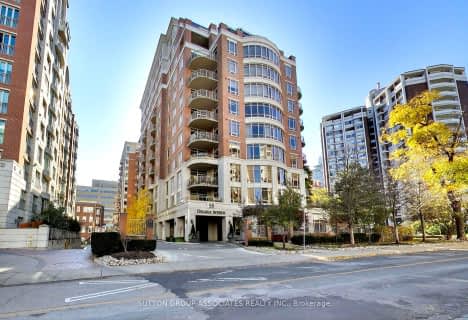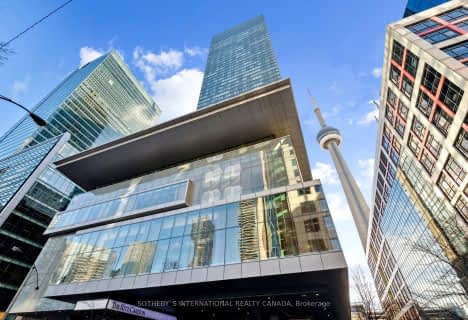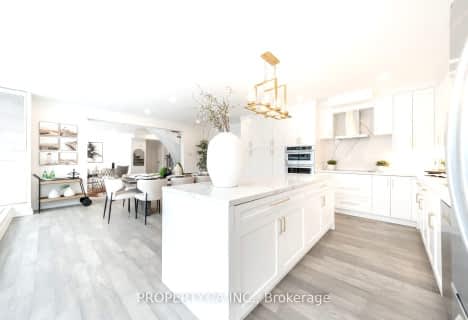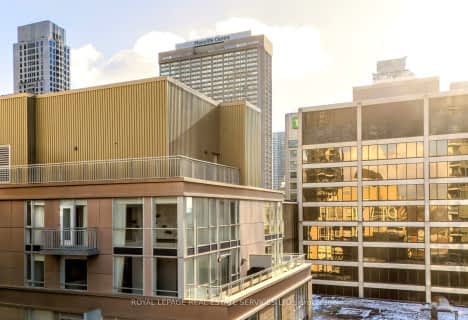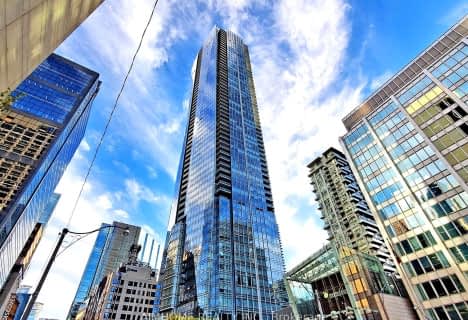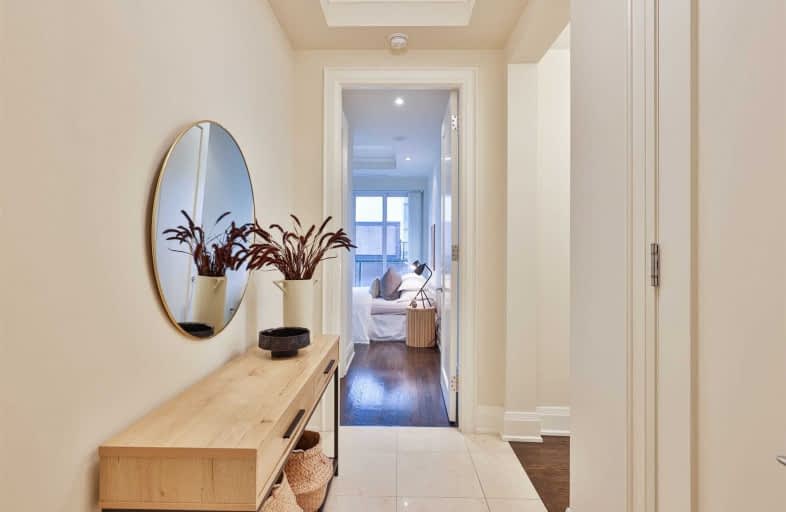
Walker's Paradise
- Daily errands do not require a car.
Rider's Paradise
- Daily errands do not require a car.
Very Bikeable
- Most errands can be accomplished on bike.

Cottingham Junior Public School
Elementary: PublicRosedale Junior Public School
Elementary: PublicOrde Street Public School
Elementary: PublicChurch Street Junior Public School
Elementary: PublicHuron Street Junior Public School
Elementary: PublicJesse Ketchum Junior and Senior Public School
Elementary: PublicNative Learning Centre
Secondary: PublicSubway Academy II
Secondary: PublicCollège français secondaire
Secondary: PublicMsgr Fraser-Isabella
Secondary: CatholicJarvis Collegiate Institute
Secondary: PublicSt Joseph's College School
Secondary: Catholic-
Whole Foods Market
87 Avenue Road, Toronto 0.29km -
Rabba Fine Foods
101-37 Charles Street West, Toronto 0.46km -
H Mart
703 Yonge Street, Toronto 0.48km
-
Wine Rack
1235 Bay Street, Toronto 0.15km -
The Wine Shop
55 Avenue Road, Toronto 0.27km -
Northern Landings GinBerry
Manulife Centre, 55 Bloor Street West, Toronto 0.3km
-
Flo's Diner
70 Yorkville Avenue 2nd Floor, Toronto 0.03km -
Revitasize
Sweat Shop, Located Inside, 70 Yorkville Avenue, Toronto 0.04km -
Trattoria Nervosa
75 Yorkville Avenue, Toronto 0.05km
-
Café Artois Yorkville
75 Yorkville Avenue, Toronto 0.04km -
Coco Espresso Bar
29 Bellair Street, Toronto 0.06km -
Rooftop 99 yorkville
Toronto 0.09km
-
Evig Holding Co
1235 Bay Street, Toronto 0.14km -
TD Canada Trust Branch and ATM
77 Bloor Street West, Toronto 0.25km -
BMO Bank of Montreal
55 Bloor Street West, Toronto 0.3km
-
Canadian Tire Gas+
835 Yonge Street, Toronto 0.36km -
Shell
1077 Yonge Street, Toronto 0.89km -
Esso
150 Dupont Street, Toronto 1.08km
-
Sweat Shoppe TO
70 Yorkville Avenue, Toronto 0.03km -
Antaeus Fitness
70 Yorkville Avenue, Toronto 0.03km -
GoGo Muscle Training
70 Yorkville Avenue Suite MR5, Toronto 0.03km
-
M stair
121 R Scollard Street, Toronto 0.11km -
Jesse Ketchum Park
1310 Bay Street, Toronto 0.15km -
Village of Yorkville Park
115 Cumberland Street, Toronto 0.16km
-
Toronto Public Library - Yorkville Branch
22 Yorkville Avenue, Toronto 0.22km -
Toronto Public Library - Toronto Reference Library
789 Yonge Street, Toronto 0.37km -
The Japan Foundation, Toronto
300-2 Bloor Street East, Toronto 0.4km
-
Apollo Cannabis Clinic (Online & Phone Appointments Only)
1255 Bay Street Unit 702, Toronto 0.12km -
ONE80 Health
35 A Hazelton Avenue, Toronto 0.14km -
Vector Health Labs
128 Cumberland Street, Toronto 0.15km
-
Kingsway Drugs
114 Cumberland Street, Toronto 0.13km -
Yorkville Medical Arts Pharmacy
1240 Bay Street, Toronto 0.15km -
Markie Pharmacy
1240 Bay Street, Toronto 0.16km
-
Bay St Shopping Mall
93 Cumberland Street, Toronto 0.14km -
DECIEM The Abnormal Beauty Company
1240 Bay Street #113, Toronto 0.14km -
Josephson Opticians
60 Bloor Street West, Toronto 0.2km
-
Cineplex Cinemas Varsity and VIP
55 Bloor Street West, Toronto 0.39km -
Lewis Kay Casting
10 Saint Mary Street, Toronto 0.54km -
Innis Town Hall Theatre
Innis College, 2 Sussex Avenue, Toronto 0.9km
-
Majesty's Pleasure
5-102 Yorkville Avenue, Toronto 0.11km -
NDLG Cafe & Bar
114 Cumberland Street, Toronto 0.12km -
d|bar
60 Yorkville Avenue, Toronto 0.13km
- 3 bath
- 2 bed
- 3250 sqft
4904-311 Bay Street, Toronto, Ontario • M5H 4G5 • Bay Street Corridor
- 3 bath
- 3 bed
- 3000 sqft
605-55 Delisle Avenue, Toronto, Ontario • M4V 3C2 • Yonge-St. Clair
- 2 bath
- 2 bed
- 1400 sqft
2902-183 Wellington Street West, Toronto, Ontario • M5V 0A1 • Waterfront Communities C01
- 3 bath
- 2 bed
- 2250 sqft
1001-61 St Clair Avenue West, Toronto, Ontario • M4V 2Y8 • Yonge-St. Clair
- 3 bath
- 3 bed
- 3000 sqft
LPH 2-33 University Avenue, Toronto, Ontario • M5J 2S7 • Waterfront Communities C01
- 3 bath
- 2 bed
- 1200 sqft
608-118 Merchants' Wharf South, Toronto, Ontario • M5A 0L3 • Waterfront Communities C08
- 3 bath
- 3 bed
- 2500 sqft
2302-500 Sherbourne Street, Toronto, Ontario • M4X 1L1 • Cabbagetown-South St. James Town
- 3 bath
- 2 bed
- 2500 sqft
1109-33 University Avenue, Toronto, Ontario • M5J 2S7 • Bay Street Corridor
- 3 bath
- 2 bed
- 1800 sqft
5004-180 University Avenue, Toronto, Ontario • M5H 0A2 • Bay Street Corridor



