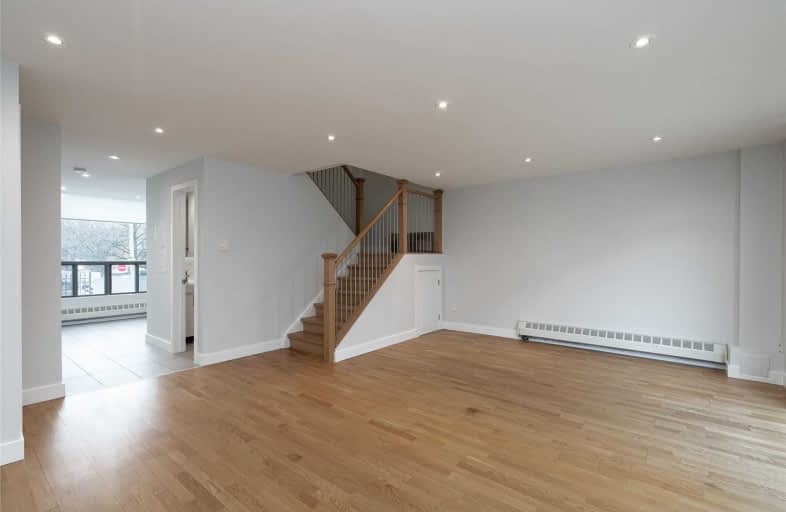
3D Walkthrough

Niagara Street Junior Public School
Elementary: Public
0.24 km
Charles G Fraser Junior Public School
Elementary: Public
0.37 km
St Mary Catholic School
Elementary: Catholic
0.46 km
Ryerson Community School Junior Senior
Elementary: Public
0.92 km
Givins/Shaw Junior Public School
Elementary: Public
0.59 km
École élémentaire Pierre-Elliott-Trudeau
Elementary: Public
0.82 km
Msgr Fraser College (Southwest)
Secondary: Catholic
0.86 km
Oasis Alternative
Secondary: Public
1.00 km
City School
Secondary: Public
1.50 km
Central Toronto Academy
Secondary: Public
1.69 km
Harbord Collegiate Institute
Secondary: Public
1.81 km
Central Technical School
Secondary: Public
1.97 km
More about this building
View 800 Richmond Street West, Toronto
