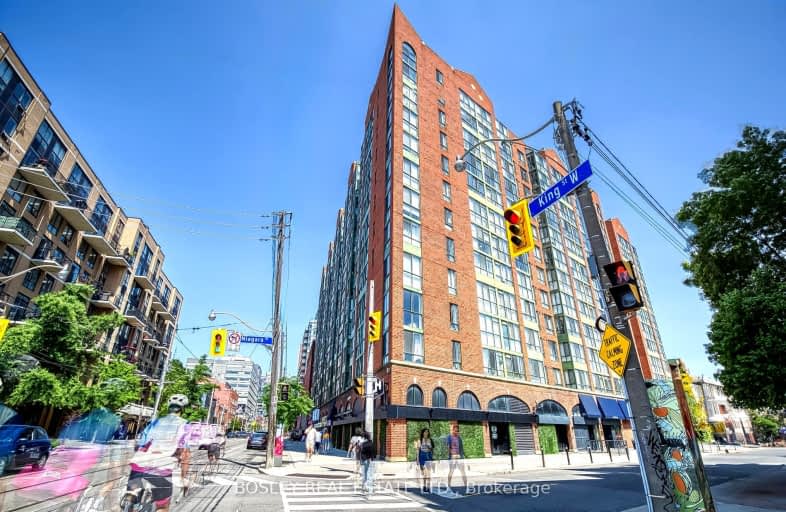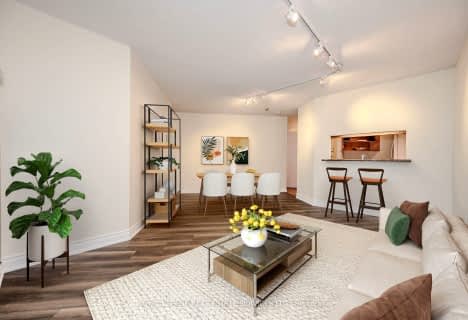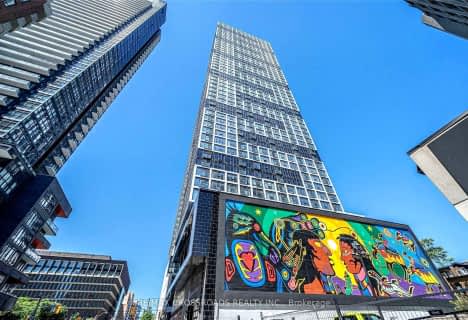Walker's Paradise
- Daily errands do not require a car.
Rider's Paradise
- Daily errands do not require a car.
Biker's Paradise
- Daily errands do not require a car.

Downtown Vocal Music Academy of Toronto
Elementary: PublicALPHA Alternative Junior School
Elementary: PublicNiagara Street Junior Public School
Elementary: PublicCharles G Fraser Junior Public School
Elementary: PublicSt Mary Catholic School
Elementary: CatholicRyerson Community School Junior Senior
Elementary: PublicMsgr Fraser College (Southwest)
Secondary: CatholicOasis Alternative
Secondary: PublicCity School
Secondary: PublicSubway Academy II
Secondary: PublicHeydon Park Secondary School
Secondary: PublicHarbord Collegiate Institute
Secondary: Public-
The Kitchen Table
705 King Street West, Toronto 0.25km -
Craziverse
15 Iceboat Terrace, Toronto 0.85km -
Metro
100 Lynn Williams Street, Toronto 0.91km
-
Wine Rack
746 King Street West, Toronto 0.21km -
Wine Rack
779 Queen Street West, Toronto 0.38km -
The Beer Store
761 Queen Street West, Toronto 0.39km
-
Koh Samui
797 King Street West, Toronto 0.03km -
Simit & Chai Co.
787 King Street West, Toronto 0.05km -
Morso Me Food To Go
850 King Street West, Toronto 0.1km
-
Wallace Espresso
848 King Street West, Toronto 0.1km -
Boost Bar
780 King Street West, Toronto 0.11km -
Shy Coffee Co.
3-766 King Street West, Toronto 0.15km
-
Scotiabank
720 King Street West, Toronto 0.29km -
Vancity Community Investment Bank
662 King Street West Unit 301, Toronto 0.43km -
Canadian ShareOwner Investments Inc.
201-862 Richmond Street West, Toronto 0.45km
-
Esso
952 King Street West, Toronto 0.42km -
7-Eleven
873 Queen Street West, Toronto 0.43km -
Circle K
952 King Street West, Toronto 0.45km
-
Studio K-O
788 King Street West, Toronto 0.08km -
Studio Lagree
788 King Street West, Toronto 0.1km -
Studio Spin
780 King Street West, Toronto 0.11km
-
Community Herb Garden
Tecumseth Street, Toronto 0.07km -
Stanley Park
700 Wellington Street West, Toronto 0.17km -
DSMS Plants
King Street West, Toronto 0.17km
-
The Copp Clark Co
Wellington Street West, Toronto 0.64km -
Toronto Public Library - Fort York Branch
190 Fort York Boulevard, Toronto 0.67km -
Toronto Public Library - Sanderson Branch
327 Bathurst Street, Toronto 1.04km
-
The 6ix Medical Clinics at Front
550 Front Street West Unit 58, Toronto 0.63km -
NoNO
479A Wellington Street West, Toronto 0.74km -
Centre for Addiction and Mental Health- Queen Street Site
1000 Queen Street West, Toronto 0.91km
-
Shoppers Drug Mart
761 King Street West, Toronto 0.11km -
East Liberty Village Pharmacy
901 King Street West #105A, Toronto 0.34km -
GSH Medical- Liberty Village
901 King Street West Suite 105, Toronto 0.38km
-
The Village Co
28 Bathurst Street, Toronto 0.45km -
Puebco Canada
28 Bathurst Street, Toronto 0.45km -
Modular Market
28 Bathurst Street, Toronto 0.45km
-
Video Cabaret
408 Queen Street West, Toronto 1.02km -
CineCycle
129 Spadina Avenue, Toronto 1.1km -
Necessary Angel Theatre
401 Richmond Street West #393, Toronto 1.11km
-
Pizza Wine Disco
788 King Street West, Toronto 0.08km -
Old York Bar Grill
167 Niagara Street, Toronto 0.11km -
HOLIDAY BARTENDER
705 King Street West, Toronto 0.27km
More about this building
View 801 King Street West, Toronto- 1 bath
- 2 bed
- 800 sqft
2104-15 Maitland Place, Toronto, Ontario • M4Y 2X3 • Cabbagetown-South St. James Town
- 1 bath
- 3 bed
- 700 sqft
2410-251 Jarvis Street, Toronto, Ontario • M5B 2C2 • Church-Yonge Corridor
- 2 bath
- 2 bed
- 800 sqft
406-77 Maitland Place, Toronto, Ontario • M4Y 2V6 • Cabbagetown-South St. James Town
- 1 bath
- 2 bed
- 600 sqft
3912-85 Wood Street, Toronto, Ontario • M4Y 0E8 • Church-Yonge Corridor
- 2 bath
- 2 bed
- 800 sqft
1502-10 Capreol Court, Toronto, Ontario • M5V 4B3 • Waterfront Communities C01
- 2 bath
- 2 bed
- 700 sqft
407-20 Gladstone Avenue, Toronto, Ontario • M6J 0E9 • Little Portugal
- 2 bath
- 2 bed
- 800 sqft
3805-25 Capreol Court, Toronto, Ontario • M5V 3Z7 • Waterfront Communities C01
- 1 bath
- 2 bed
- 800 sqft
302-30 Hayden Street, Toronto, Ontario • M4Y 3B8 • Church-Yonge Corridor
- 1 bath
- 2 bed
- 600 sqft
5303-181 Dundas Street East, Toronto, Ontario • M5A 0N5 • Moss Park













