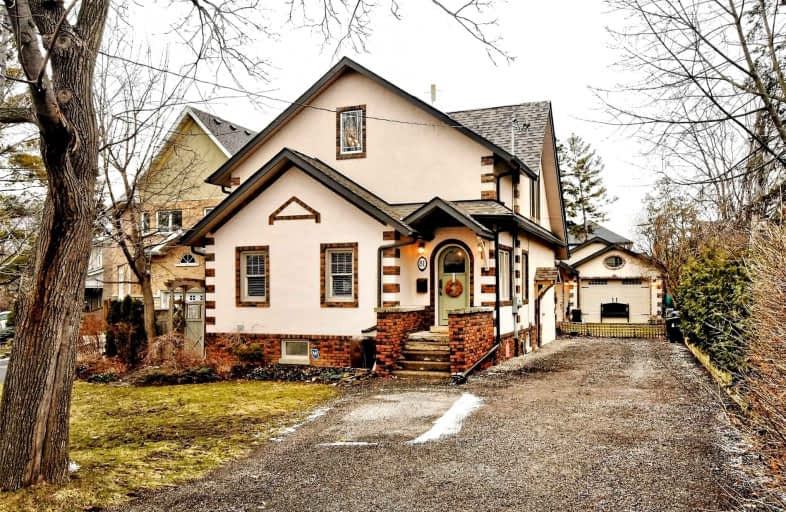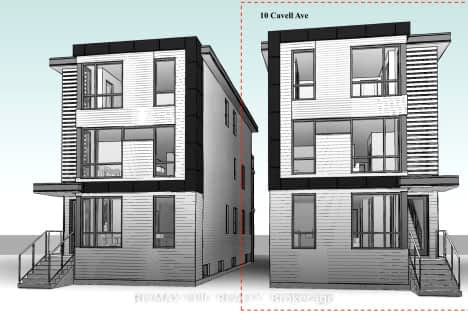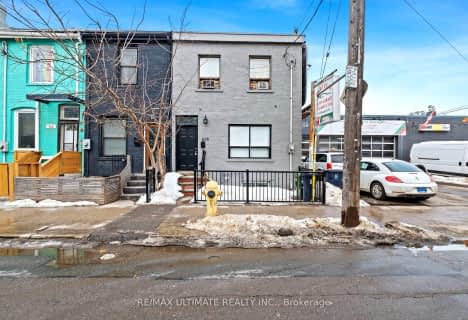
Collège français élémentaire
Elementary: PublicDowntown Alternative School
Elementary: PublicSt Michael Catholic School
Elementary: CatholicSt Michael's Choir (Jr) School
Elementary: CatholicÉcole élémentaire Gabrielle-Roy
Elementary: PublicMarket Lane Junior and Senior Public School
Elementary: PublicNative Learning Centre
Secondary: PublicInglenook Community School
Secondary: PublicSt Michael's Choir (Sr) School
Secondary: CatholicContact Alternative School
Secondary: PublicCollège français secondaire
Secondary: PublicJarvis Collegiate Institute
Secondary: Public-
Metro
80 Front Street East, Toronto 0.32km -
Rabba Fine Foods
171 Front Street East, Toronto 0.55km -
The Market by Longo's at Brookfield Place
181 Bay Street, Toronto 0.57km
-
Wine Rack
165 King Street East, Toronto 0.3km -
Wine Rack
67 Shuter Street, Toronto 0.37km -
LCBO
87 Front Street East, Toronto 0.37km
-
Gyu-Kaku Japanese BBQ
81 Church Street, Toronto 0km -
Tim Hortons
82 Adelaide Street East, Toronto 0.03km -
AAamazing Salad
82 Adelaide Street East unit c, Toronto 0.03km
-
Tim Hortons
82 Adelaide Street East, Toronto 0.03km -
Versus Coffee
70 Adelaide Street East, Toronto 0.05km -
XO Bisous
60 Adelaide Street East, Toronto 0.07km
-
CIBC Branch with ATM
1 Toronto Street, Toronto 0.19km -
Circadian Financial Group Inc
95 King Street East, Toronto 0.22km -
BMO Bank of Montreal
101 King Street East, Toronto 0.22km
-
Petro-Canada
117 Jarvis Street, Toronto 0.27km -
Circle K
241 Church Street, Toronto 0.6km -
Esso
241 Church Street, Toronto 0.6km
-
WEBS & BYTES
93 Church Street, Toronto 0.07km -
Coach Jaclyn
77 Lombard Street, Toronto 0.08km -
Placemade
78 Richmond Street East Unit 150, Toronto 0.12km
-
Courthouse Square Park
10 Court Street, Toronto 0.13km -
Courthouse Square
Old Toronto 0.14km -
St. James Park
120 King Street East, Toronto 0.17km
-
Toronto Public Library - St. Lawrence Branch
171 Front Street East, Toronto 0.54km -
Toronto Public Library - City Hall Branch
Toronto City Hall, 100 Queen Street West, Toronto 0.74km -
Ryerson University Library
350 Victoria Street, Toronto 0.85km
-
Go Pilates Studio Ltd.
201-134 Adelaide Street East, Toronto 0.16km -
Woodgreen Pharmacy
69 Queen Street East, Toronto 0.17km -
MMPR Counselling
125 Church Street 2nd Floor, Toronto 0.17km
-
Main Drug Mart
61 Queen Street East, Toronto 0.19km -
St. Michael's Hospital Prescription Care Centre
St. Michael's Hospital, B1 (Ground Floor) Donnelly wing, room B1-038, 30 Bond Street, Toronto 0.26km -
Urban Care Pharmacy
26 Dalhousie Street, Toronto 0.29km
-
Capital City Shopping Centre Limited
110 Yonge Street Suite 1001, Toronto 0.36km -
DECORTÉ Cosmetics
Hudson's Bay Queen Street, 176 Yonge Street, Toronto 0.38km -
Queen St. Pickup
176 Yonge Street, Toronto 0.41km
-
Imagine Cinemas Market Square
80 Front Street East, Toronto 0.3km -
Cineplex Cinemas Yonge-Dundas and VIP
402-10 Dundas Street East, Toronto 0.72km -
Slaight Music Stage
King Street West between Peter Street and University Avenue, Toronto 1.17km
-
Gyu-Kaku Japanese BBQ
81 Church Street, Toronto 0km -
McVeigh's Irish Pub
124 Church Street, Toronto 0.09km -
The Cavern Bar
76 Church Street, Toronto 0.1km
- 4 bath
- 3 bed
- 1500 sqft
658 Dundas Street West, Toronto, Ontario • M5T 1H9 • Kensington-Chinatown
- 2 bath
- 3 bed
- 1100 sqft
35 Gifford Street, Toronto, Ontario • M5A 3H9 • Cabbagetown-South St. James Town










