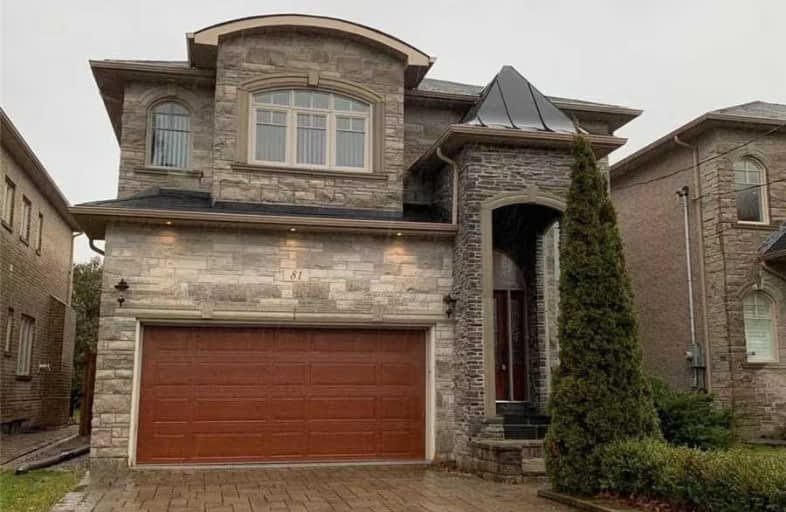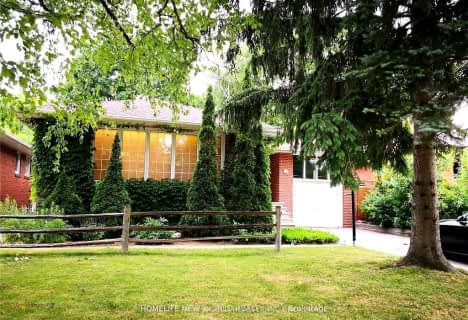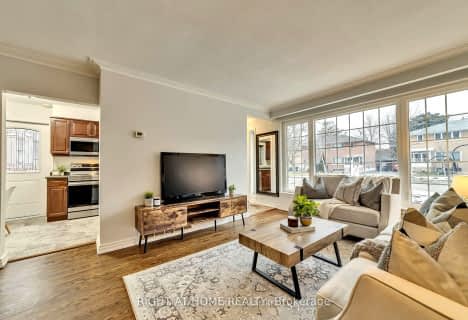
Cardinal Carter Academy for the Arts
Elementary: Catholic
0.53 km
Claude Watson School for the Arts
Elementary: Public
0.68 km
Cameron Public School
Elementary: Public
0.91 km
Willowdale Middle School
Elementary: Public
1.27 km
St Edward Catholic School
Elementary: Catholic
0.84 km
McKee Public School
Elementary: Public
1.47 km
Avondale Secondary Alternative School
Secondary: Public
2.80 km
Drewry Secondary School
Secondary: Public
2.90 km
ÉSC Monseigneur-de-Charbonnel
Secondary: Catholic
2.86 km
Cardinal Carter Academy for the Arts
Secondary: Catholic
0.52 km
Loretto Abbey Catholic Secondary School
Secondary: Catholic
2.29 km
Earl Haig Secondary School
Secondary: Public
1.16 km
$
$6,500
- 4 bath
- 4 bed
- 2500 sqft
238 Spring Garden Avenue, Toronto, Ontario • M2N 3G9 • Willowdale East













