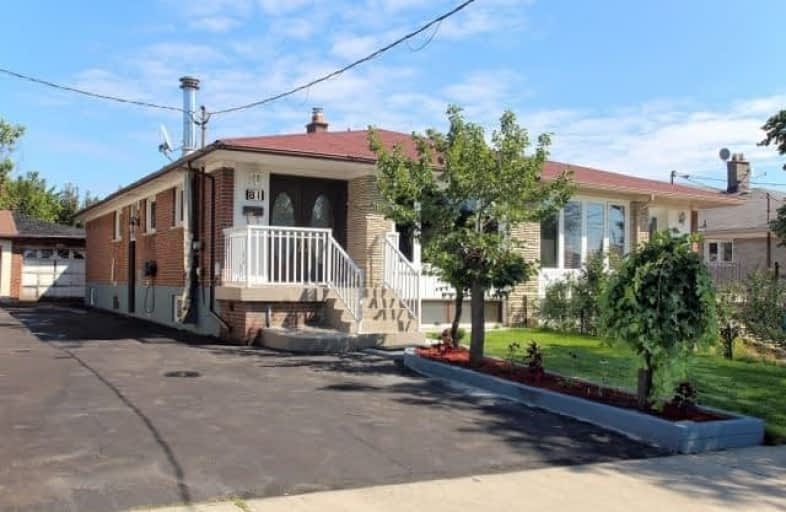
Venerable John Merlini Catholic School
Elementary: Catholic
0.92 km
St Roch Catholic School
Elementary: Catholic
0.56 km
Humber Summit Middle School
Elementary: Public
0.96 km
Beaumonde Heights Junior Middle School
Elementary: Public
1.86 km
Gracedale Public School
Elementary: Public
0.82 km
North Kipling Junior Middle School
Elementary: Public
1.47 km
Emery EdVance Secondary School
Secondary: Public
2.61 km
Thistletown Collegiate Institute
Secondary: Public
3.49 km
Woodbridge College
Secondary: Public
2.61 km
Emery Collegiate Institute
Secondary: Public
2.65 km
Father Henry Carr Catholic Secondary School
Secondary: Catholic
3.12 km
North Albion Collegiate Institute
Secondary: Public
1.85 km




