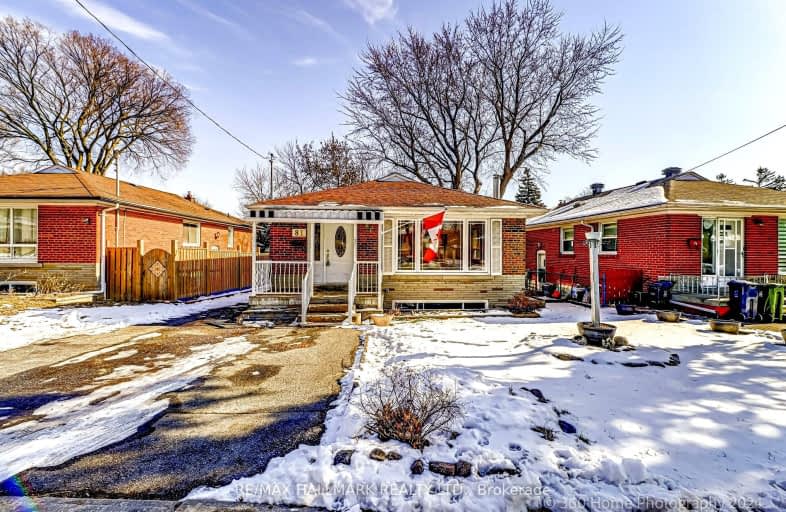Very Walkable
- Most errands can be accomplished on foot.
76
/100
Good Transit
- Some errands can be accomplished by public transportation.
60
/100
Somewhat Bikeable
- Most errands require a car.
41
/100

Bellmere Junior Public School
Elementary: Public
1.03 km
St Richard Catholic School
Elementary: Catholic
0.77 km
Churchill Heights Public School
Elementary: Public
1.37 km
Bendale Junior Public School
Elementary: Public
0.87 km
St Rose of Lima Catholic School
Elementary: Catholic
0.83 km
Tredway Woodsworth Public School
Elementary: Public
0.27 km
ÉSC Père-Philippe-Lamarche
Secondary: Catholic
2.66 km
Alternative Scarborough Education 1
Secondary: Public
1.72 km
Bendale Business & Technical Institute
Secondary: Public
2.60 km
David and Mary Thomson Collegiate Institute
Secondary: Public
2.29 km
Woburn Collegiate Institute
Secondary: Public
1.77 km
Cedarbrae Collegiate Institute
Secondary: Public
0.97 km
-
Thomson Memorial Park
1005 Brimley Rd, Scarborough ON M1P 3E8 1.94km -
Birkdale Ravine
1100 Brimley Rd, Scarborough ON M1P 3X9 2.31km -
Lynngate Park
133 Cass Ave, Toronto ON M1T 2B5 5.54km
-
RBC Royal Bank
3570 Lawrence Ave E, Toronto ON M1G 0A3 0.77km -
TD Bank Financial Group
2050 Lawrence Ave E, Scarborough ON M1R 2Z5 2.74km -
CIBC
480 Progress Ave, Scarborough ON M1P 5J1 2.82km









