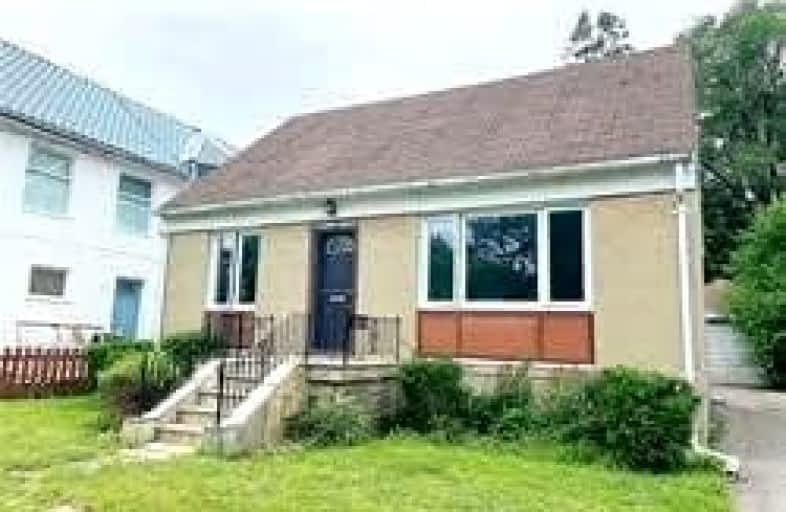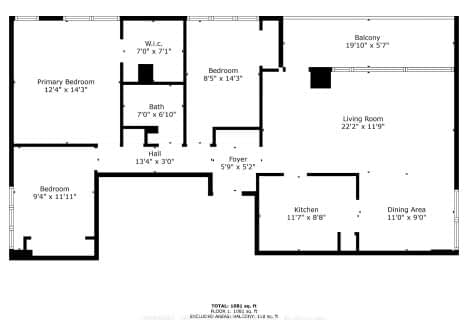Leased on Oct 26, 2021
Note: Property is not currently for sale or for rent.

-
Type: Detached
-
Style: 1 1/2 Storey
-
Size: 1100 sqft
-
Lease Term: 1 Year
-
Possession: Tbd
-
All Inclusive: N
-
Lot Size: 45.01 x 117.16 Feet
-
Age: No Data
-
Days on Site: 42 Days
-
Added: Sep 14, 2021 (1 month on market)
-
Updated:
-
Last Checked: 3 months ago
-
MLS®#: W5370383
-
Listed By: Re/max atrium home realty, brokerage
Rare Opportunity In One Of Etobicoke's Most Sought After Neighbourhoods. Features Hardwood Floors, Main Floor Den Or 3rd Bedroom, Extra Long Driveway (6 Cars) Plus Detach Garage, Thermal Windows, 100 Amp Breaker. Easy Access To All Amenities. Ttc & Go Minutes Away. Transit & Highways. Short Walk To Amenities.
Extras
Fridge, Stove, Washer, Dryer, All Elf's
Property Details
Facts for 82 Hillcroft Drive, Toronto
Status
Days on Market: 42
Last Status: Leased
Sold Date: Oct 26, 2021
Closed Date: Dec 01, 2021
Expiry Date: Dec 13, 2021
Sold Price: $2,400
Unavailable Date: Oct 26, 2021
Input Date: Sep 14, 2021
Property
Status: Lease
Property Type: Detached
Style: 1 1/2 Storey
Size (sq ft): 1100
Area: Toronto
Community: Islington-City Centre West
Availability Date: Tbd
Inside
Bedrooms: 3
Bathrooms: 1
Kitchens: 1
Rooms: 6
Den/Family Room: No
Air Conditioning: None
Fireplace: No
Laundry: Ensuite
Washrooms: 1
Utilities
Utilities Included: N
Building
Basement: Half
Heat Type: Forced Air
Heat Source: Gas
Exterior: Brick
Private Entrance: N
Water Supply: Municipal
Special Designation: Unknown
Parking
Driveway: Private
Parking Included: Yes
Garage Spaces: 1
Garage Type: Detached
Covered Parking Spaces: 6
Total Parking Spaces: 7
Fees
Cable Included: No
Central A/C Included: No
Common Elements Included: No
Heating Included: No
Hydro Included: No
Water Included: No
Land
Cross Street: Kipling And Rathburn
Municipality District: Toronto W08
Fronting On: West
Pool: None
Sewer: Sewers
Lot Depth: 117.16 Feet
Lot Frontage: 45.01 Feet
Payment Frequency: Monthly
Rooms
Room details for 82 Hillcroft Drive, Toronto
| Type | Dimensions | Description |
|---|---|---|
| Living Main | 3.35 x 4.26 | |
| Dining Main | 2.94 x 3.65 | |
| Bathroom Main | - | |
| Br Main | 3.04 x 3.14 | |
| Kitchen Main | 2.64 x 3.86 | |
| Prim Bdrm 2nd | 3.88 x 3.96 | |
| Bathroom 2nd | - | |
| Br 2nd | 2.66 x 3.65 | |
| Laundry Bsmt | - | |
| Rec Bsmt | 3.35 x 7.31 | |
| Utility Bsmt | - |
| XXXXXXXX | XXX XX, XXXX |
XXXXXX XXX XXXX |
$X,XXX |
| XXX XX, XXXX |
XXXXXX XXX XXXX |
$X,XXX | |
| XXXXXXXX | XXX XX, XXXX |
XXXXXXX XXX XXXX |
|
| XXX XX, XXXX |
XXXXXX XXX XXXX |
$X,XXX | |
| XXXXXXXX | XXX XX, XXXX |
XXXX XXX XXXX |
$X,XXX,XXX |
| XXX XX, XXXX |
XXXXXX XXX XXXX |
$XXX,XXX |
| XXXXXXXX XXXXXX | XXX XX, XXXX | $2,400 XXX XXXX |
| XXXXXXXX XXXXXX | XXX XX, XXXX | $2,500 XXX XXXX |
| XXXXXXXX XXXXXXX | XXX XX, XXXX | XXX XXXX |
| XXXXXXXX XXXXXX | XXX XX, XXXX | $2,900 XXX XXXX |
| XXXXXXXX XXXX | XXX XX, XXXX | $1,283,800 XXX XXXX |
| XXXXXXXX XXXXXX | XXX XX, XXXX | $950,000 XXX XXXX |

St George's Junior School
Elementary: PublicWedgewood Junior School
Elementary: PublicRosethorn Junior School
Elementary: PublicJohn G Althouse Middle School
Elementary: PublicOur Lady of Peace Catholic School
Elementary: CatholicSt Gregory Catholic School
Elementary: CatholicEtobicoke Year Round Alternative Centre
Secondary: PublicCentral Etobicoke High School
Secondary: PublicBurnhamthorpe Collegiate Institute
Secondary: PublicEtobicoke Collegiate Institute
Secondary: PublicRichview Collegiate Institute
Secondary: PublicMartingrove Collegiate Institute
Secondary: Public- — bath
- — bed
416 The Way, Toronto, Ontario • M9R 1H7 • Willowridge-Martingrove-Richview



