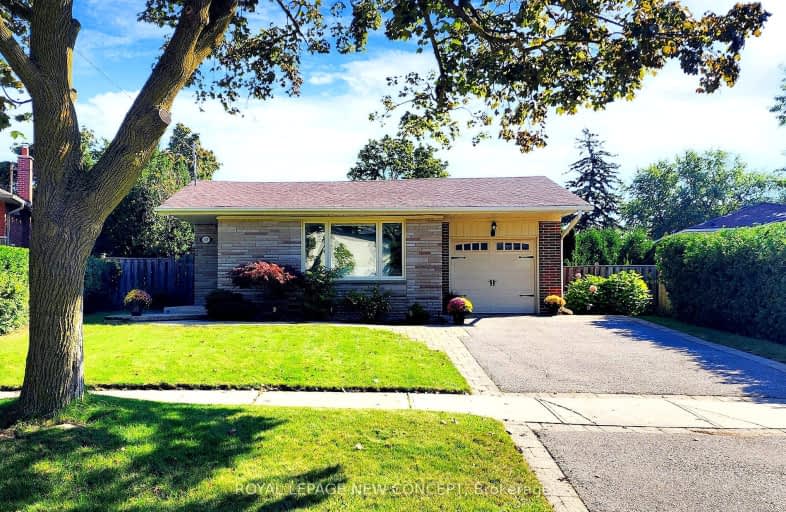
Very Walkable
- Most errands can be accomplished on foot.
Good Transit
- Some errands can be accomplished by public transportation.
Bikeable
- Some errands can be accomplished on bike.

Don Valley Middle School
Elementary: PublicOur Lady of Guadalupe Catholic School
Elementary: CatholicSt Matthias Catholic School
Elementary: CatholicLescon Public School
Elementary: PublicCrestview Public School
Elementary: PublicDallington Public School
Elementary: PublicNorth East Year Round Alternative Centre
Secondary: PublicMsgr Fraser College (Northeast)
Secondary: CatholicPleasant View Junior High School
Secondary: PublicWindfields Junior High School
Secondary: PublicGeorges Vanier Secondary School
Secondary: PublicA Y Jackson Secondary School
Secondary: Public-
St Louis
1800 Sheppard Avenue E, Unit 2016, North York, ON M2J 5A7 1.48km -
Moxies
1800 Sheppard Ave E, 2044, North York, ON M2J 5A7 1.53km -
Hibachi Teppanyaki & Bar
1800 Sheppard Avenue E, Unit 2018, Fairview Mall, North York, ON M2J 5A7 1.48km
-
Tim Hortons
4751 Leslie Street, North York, ON M2J 2K8 0.5km -
Tim Horton's
4751 Leslie St, North York, ON M2J 2K8 0.5km -
Tim Hortons
1500 Finch Ave, North York, ON M2J 4Y6 1.34km
-
Inspire Health & Fitness
Brian Drive, Toronto, ON M2J 3YP 2.27km -
Wonder 4 Fitness
2792 Victoria Park Avenue, Toronto, ON M2J 4A8 2.61km -
YMCA
567 Sheppard Avenue E, North York, ON M2K 1B2 2.75km
-
Shoppers Drug Mart
4865 Leslie Street, Toronto, ON M2J 2K8 0.44km -
Rainbow Drugs
3018 Don Mills Road, Toronto, ON M2J 4T6 1.11km -
Rainbow Drugmart
3018 Don Mills Road, North York, ON M2J 3C1 0.87km
-
Pizza Nova
4847 Leslie Street, Toronto, ON M2J 2K9 0.41km -
Jerusalem Restaurant
4777 Leslie Street, Toronto, ON M2J 2K8 0.45km -
Bow Thai Restaurant
4755 Leslie Street, Toronto, ON M2J 2L3 0.47km
-
Peanut Plaza
3B6 - 3000 Don Mills Road E, North York, ON M2J 3B6 0.86km -
Finch & Leslie Square
101-191 Ravel Road, Toronto, ON M2H 1T1 1.04km -
CF Fairview Mall
1800 Sheppard Avenue E, North York, ON M2J 5A7 1.46km
-
Tone Tai Supermarket
3030 Don Mills Road E, Peanut Plaza, Toronto, ON M2J 3C1 0.85km -
Sunny Supermarket
115 Ravel Rd, Toronto, ON M2H 1T2 1.18km -
Rexall
3555 Don Mills Road, Toronto, ON M2H 3N3 1.45km
-
LCBO
2901 Bayview Avenue, North York, ON M2K 1E6 2.35km -
LCBO
2946 Finch Avenue E, Scarborough, ON M1W 2T4 2.89km -
LCBO
1565 Steeles Ave E, North York, ON M2M 2Z1 3.14km
-
Circle K
1500 Finch Avenue E, Toronto, ON M2J 4Y6 1.34km -
Esso
1500 Finch Avenue E, North York, ON M2J 4Y6 1.34km -
Sean's Esso
2500 Don Mills Road, North York, ON M2J 3B3 1.36km
-
Cineplex Cinemas Fairview Mall
1800 Sheppard Avenue E, Unit Y007, North York, ON M2J 5A7 1.5km -
Cineplex Cinemas Empress Walk
5095 Yonge Street, 3rd Floor, Toronto, ON M2N 6Z4 4.36km -
Cineplex VIP Cinemas
12 Marie Labatte Road, unit B7, Toronto, ON M3C 0H9 5.53km
-
Toronto Public Library
35 Fairview Mall Drive, Toronto, ON M2J 4S4 1.26km -
Hillcrest Library
5801 Leslie Street, Toronto, ON M2H 1J8 1.72km -
North York Public Library
575 Van Horne Avenue, North York, ON M2J 4S8 2.18km
-
North York General Hospital
4001 Leslie Street, North York, ON M2K 1E1 1.48km -
Canadian Medicalert Foundation
2005 Sheppard Avenue E, North York, ON M2J 5B4 2.08km -
The Scarborough Hospital
3030 Birchmount Road, Scarborough, ON M1W 3W3 4.74km
-
Clarinda Park
420 Clarinda Dr, Toronto ON 1.11km -
Ruddington Park
75 Ruddington Dr, Toronto ON 2.46km -
Bayview Village Park
Bayview/Sheppard, Ontario 2.5km
-
Finch-Leslie Square
191 Ravel Rd, Toronto ON M2H 1T1 1.03km -
RBC Royal Bank
27 Rean Dr (Sheppard), North York ON M2K 0A6 2.35km -
TD Bank Financial Group
2900 Steeles Ave E (at Don Mills Rd.), Thornhill ON L3T 4X1 3.4km
- 5 bath
- 5 bed
241 Shaughnessy Boulevard, Toronto, Ontario • M2J 1K5 • Don Valley Village
- 3 bath
- 5 bed
- 1500 sqft
266 Mcnicoll Avenue, Toronto, Ontario • M2H 2C7 • Hillcrest Village
- 5 bath
- 4 bed
- 2000 sqft
16 Clayland Drive, Toronto, Ontario • M3A 2A4 • Parkwoods-Donalda
- 4 bath
- 5 bed
- 3000 sqft
41 Tollerton Avenue, Toronto, Ontario • M2K 2H1 • Bayview Woods-Steeles
- 3 bath
- 3 bed
- 1500 sqft
72 Mosedale Crescent, Toronto, Ontario • M2J 3A4 • Don Valley Village












