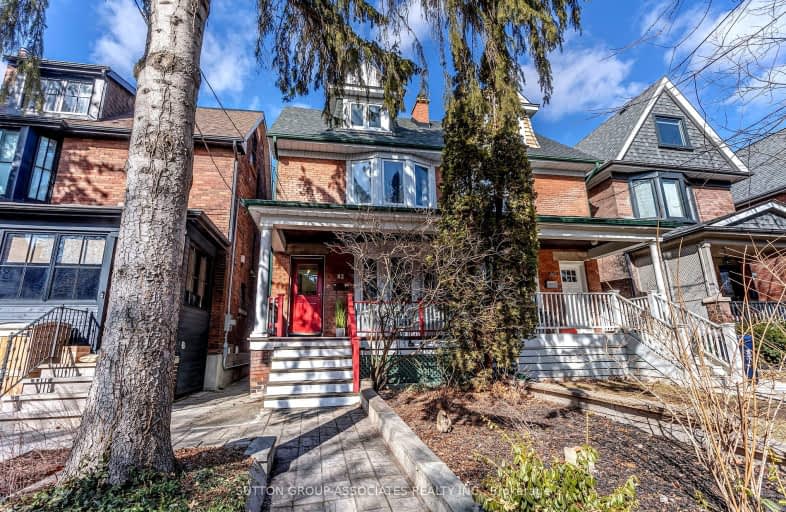Walker's Paradise
- Daily errands do not require a car.
Excellent Transit
- Most errands can be accomplished by public transportation.
Very Bikeable
- Most errands can be accomplished on bike.

Shirley Street Junior Public School
Elementary: PublicHoly Family Catholic School
Elementary: CatholicGarden Avenue Junior Public School
Elementary: PublicSt Vincent de Paul Catholic School
Elementary: CatholicParkdale Junior and Senior Public School
Elementary: PublicFern Avenue Junior and Senior Public School
Elementary: PublicCaring and Safe Schools LC4
Secondary: PublicÉSC Saint-Frère-André
Secondary: CatholicÉcole secondaire Toronto Ouest
Secondary: PublicParkdale Collegiate Institute
Secondary: PublicBloor Collegiate Institute
Secondary: PublicBishop Marrocco/Thomas Merton Catholic Secondary School
Secondary: Catholic-
Islas Filipino BBQ and Bar
1690 Queen Street W, Toronto, ON M6R 1B3 0.29km -
Food & Liquor
1610 Queen Street W, Toronto, ON M6R 1A8 0.3km -
Today Tonight Bar
1704 Queen Street W, Toronto, ON M6R 1B3 0.3km
-
Cherry Bomb Coffee
79 Roncesvalles Ave, Toronto, ON M6R 2K6 0.23km -
Simply Social
89 Roncesvalles Avenue, Toronto, ON M6R 2K6 0.24km -
The Queen’s End Cafe & Emporium
1664 Queen Street W, Toronto, ON M6R 1B2 0.28km
-
6ix Cycle
1163 Queen St W, Toronto, ON M6J 1J4 1.49km -
Auxiliary Crossfit
213 Sterling Road, Suite 109, Toronto, ON M6R 2B2 1.52km -
Reebok CrossFit Liberty Village
37 Mowat Avenue, Toronto, ON M6K 3E8 1.65km
-
Sunnyside Medical Pharmacy
29 Roncesvalles Avenue, Toronto, ON M6R 2K4 0.29km -
Guardian Pharmacy
137 Roncesvalles Avenue, Toronto, ON M6R 2L2 0.31km -
Shopper's Drug Mart
1473 Queen Street W, Toronto, ON M6R 1A6 0.47km
-
Lambretta Pizzeria & Wine Bar
89 Roncesvalles Avenue, Toronto, ON M6R 2K6 0.23km -
Sushi Kira
67 Roncesvalles Avenue, Toronto, ON M6R 2K6 0.24km -
The Whole Plate
83 Roncesvalles Avenue, Toronto, ON M6R 2K6 0.23km
-
Parkdale Village Bia
1313 Queen St W, Toronto, ON M6K 1L8 0.87km -
Dufferin Mall
900 Dufferin Street, Toronto, ON M6H 4A9 1.7km -
Liberty Market Building
171 E Liberty Street, Unit 218, Toronto, ON M6K 3P6 2.16km
-
Rowe Farms
105 Roncesvalles Avenue, Toronto, ON M6R 2K9 0.24km -
Shangri-La Produce
1528 Queen St W, Toronto, ON M6R 1A4 0.45km -
Sobeys
199 Roncesvalles Avenue, Toronto, ON M6R 2L5 0.51km
-
LCBO
1357 Queen Street W, Toronto, ON M6K 1M1 0.76km -
The Beer Store - Dundas and Roncesvalles
2135 Dundas St W, Toronto, ON M6R 1X4 1.28km -
LCBO - Roncesvalles
2290 Dundas Street W, Toronto, ON M6R 1X4 1.6km
-
Certified Tire & Auto
1586 Queen Street W, Toronto, ON M6R 1A8 0.31km -
Ultramar
1762 Dundas Street W, Toronto, ON M6K 1V6 1km -
S Market
1269 College St, Toronto, ON M6H 1C5 1.09km
-
Revue Cinema
400 Roncesvalles Ave, Toronto, ON M6R 2M9 1.17km -
The Royal Cinema
608 College Street, Toronto, ON M6G 1A1 2.81km -
Cineforum
463 Bathurst Street, Toronto, ON M5T 2S9 3.34km
-
High Park Public Library
228 Roncesvalles Ave, Toronto, ON M6R 2L7 0.53km -
Toronto Public Library
1303 Queen Street W, Toronto, ON M6K 1L6 0.93km -
Toronto Public Library
1101 Bloor Street W, Toronto, ON M6H 1M7 2.17km
-
St Joseph's Health Centre
30 The Queensway, Toronto, ON M6R 1B5 0.51km -
Toronto Rehabilitation Institute
130 Av Dunn, Toronto, ON M6K 2R6 1.17km -
Toronto Western Hospital
399 Bathurst Street, Toronto, ON M5T 3.36km
-
Marilyn Bell Park
Aquatic Dr, Toronto ON 1.49km -
High Park
1873 Bloor St W (at Parkside Dr), Toronto ON M6R 2Z3 2.12km -
Joseph Workman Park
90 Shanly St, Toronto ON M6H 1S7 2.14km
-
TD Bank Financial Group
1435 Queen St W (at Jameson Ave.), Toronto ON M6R 1A1 0.56km -
TD Bank Financial Group
61 Hanna Rd (Liberty Village), Toronto ON M4G 3M8 2.04km -
RBC Royal Bank
972 Bloor St W (Dovercourt), Toronto ON M6H 1L6 2.48km
- 2 bath
- 5 bed
2nd&3-911 Dovercourt Road, Toronto, Ontario • M6H 2X6 • Palmerston-Little Italy
- 3 bath
- 4 bed
- 2500 sqft
78A Westmoreland Avenue, Toronto, Ontario • M6H 2Z7 • Dovercourt-Wallace Emerson-Junction





