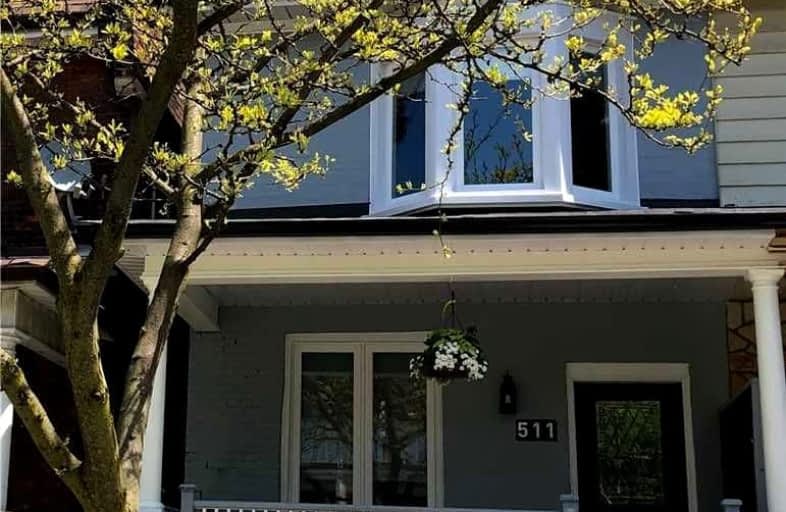Walker's Paradise
- Daily errands do not require a car.
Excellent Transit
- Most errands can be accomplished by public transportation.
Biker's Paradise
- Daily errands do not require a car.

Lucy McCormick Senior School
Elementary: PublicSt Rita Catholic School
Elementary: CatholicMountview Alternative School Junior
Elementary: PublicÉcole élémentaire Charles-Sauriol
Elementary: PublicIndian Road Crescent Junior Public School
Elementary: PublicKeele Street Public School
Elementary: PublicThe Student School
Secondary: PublicUrsula Franklin Academy
Secondary: PublicGeorge Harvey Collegiate Institute
Secondary: PublicBishop Marrocco/Thomas Merton Catholic Secondary School
Secondary: CatholicWestern Technical & Commercial School
Secondary: PublicHumberside Collegiate Institute
Secondary: Public-
Perth Square Park
350 Perth Ave (at Dupont St.), Toronto ON 0.84km -
Campbell Avenue Park
Campbell Ave, Toronto ON 1.11km -
High Park
1873 Bloor St W (at Parkside Dr), Toronto ON M6R 2Z3 1.2km
-
Banque Nationale du Canada
1295 St Clair Ave W, Toronto ON M6E 1C2 1.74km -
TD Bank Financial Group
870 St Clair Ave W, Toronto ON M6C 1C1 2.97km -
TD Bank Financial Group
2623 Eglinton Ave W, Toronto ON M6M 1T6 3km
- 4 bath
- 4 bed
- 2000 sqft
Main-19 Lambton Avenue, Toronto, Ontario • M6N 2S2 • Rockcliffe-Smythe
- — bath
- — bed
A Upp-231 Symington Avenue, Toronto, Ontario • M6P 3W5 • Dovercourt-Wallace Emerson-Junction
- 3 bath
- 4 bed
- 2500 sqft
78A Westmoreland Avenue, Toronto, Ontario • M6H 2Z7 • Dovercourt-Wallace Emerson-Junction
- 3 bath
- 4 bed
899 Lansdowne Avenue, Toronto, Ontario • M6H 3Z2 • Dovercourt-Wallace Emerson-Junction









