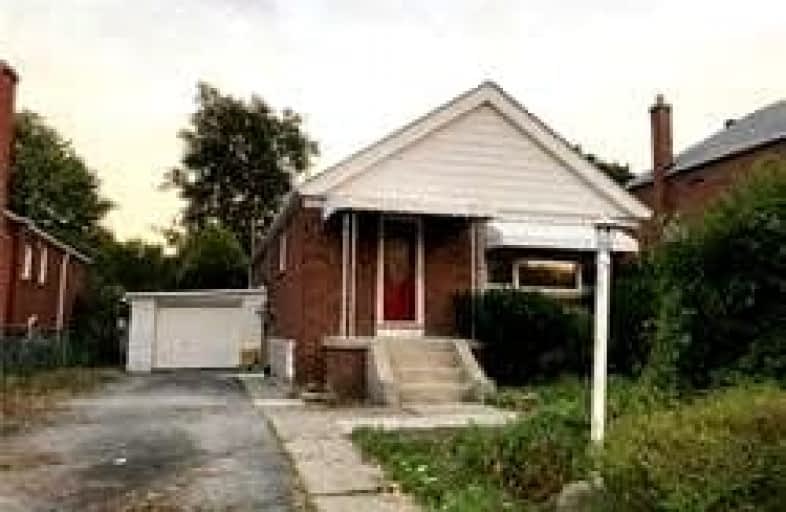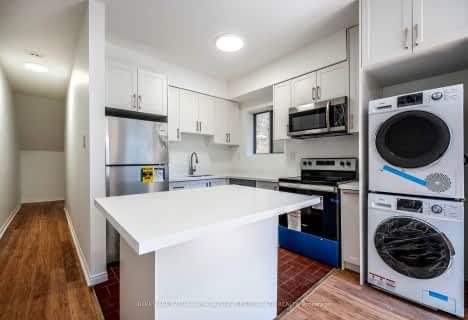
St Dunstan Catholic School
Elementary: Catholic
0.75 km
Blantyre Public School
Elementary: Public
0.59 km
Courcelette Public School
Elementary: Public
0.99 km
Samuel Hearne Public School
Elementary: Public
0.87 km
Adam Beck Junior Public School
Elementary: Public
1.01 km
Oakridge Junior Public School
Elementary: Public
0.85 km
Scarborough Centre for Alternative Studi
Secondary: Public
4.75 km
Notre Dame Catholic High School
Secondary: Catholic
1.45 km
Neil McNeil High School
Secondary: Catholic
1.09 km
Birchmount Park Collegiate Institute
Secondary: Public
1.84 km
Malvern Collegiate Institute
Secondary: Public
1.34 km
SATEC @ W A Porter Collegiate Institute
Secondary: Public
3.24 km
$
$2,750
- 1 bath
- 3 bed
- 1100 sqft
Main-17 Avis Crescent, Toronto, Ontario • M4B 1B8 • O'Connor-Parkview
$
$2,700
- 1 bath
- 3 bed
- 700 sqft
Main-43 Chapman Avenue, Toronto, Ontario • M4B 1C6 • O'Connor-Parkview







